Sale of the Week

High Sale of the Week – Award Winning Home in Memorial Villages
This week’s high sale was at 10658 Memorial Dr in Memorial Villages. It sold for $4,000,000 or $471.00 a square foot.
The six-bedroom, six full and two-half-bath contemporary modern home is a Best Prism Award winner and has over 6,400 square feet of living space
Seller notes describe this luxury home in Hunters Creek Village, which was honored with Houston’s Best Prism Award for Custom Home Elevation. There is a grand entry with a sweeping staircase that sets the tone for the sophisticated interiors featuring 12-ft ceilings, formals, a study, a wine cellar, a theater, a game room, and two first-floor bedroom suites. The primary retreat has a fireplace, a lavish marble bathroom, and custom closets. The gourmet kitchen comes with a marble island equipped with built-in premium appliances, including three ovens, a coffee machine, and dual dishwashers. Outside, is an oasis with a shaded pergola, a vegetable garden, a summer kitchen, a fireplace, and a sparkling oversized pool and spa. Other luxury features include four fireplaces, two laundry zones, an elevator, two staircases, and a 3-car garage.
The home was on the market for 26 days before being purchased.
The listing agent was Jana Bruce with Compass RE Texas, LLC – Memorial.
The buyer’s agent was Corey Lipscomb with Martha Turner Sotheby’s International Realty.
For more go to:
10658 Memorial Dr, Houston, TX 77024 – HAR.com
High Sale of the Week – New Build in Southside Place
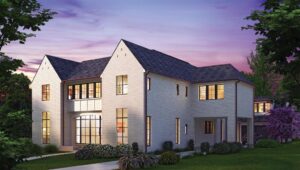 This week’s high sale was at 3757 Farber St in Southside Place. It sold for a substantial price of $6,250,000 or $826.00.This seven-bath, seven full and two half bathroom home is newly built and lasted but a day on the market. Contributing to its luxury price tag is the size of the lot at over 11,000 square feet and the builder Georgetown Capital Builders a longtime area builder in West University and Southside Place. At 7,258 square feet, this is one of the larger homes in the area with three levels and many extras along the way.
This week’s high sale was at 3757 Farber St in Southside Place. It sold for a substantial price of $6,250,000 or $826.00.This seven-bath, seven full and two half bathroom home is newly built and lasted but a day on the market. Contributing to its luxury price tag is the size of the lot at over 11,000 square feet and the builder Georgetown Capital Builders a longtime area builder in West University and Southside Place. At 7,258 square feet, this is one of the larger homes in the area with three levels and many extras along the way.
The seller notes its location across from Firetruck Park in Southside Place on a coveted lot. This stunning, slurried brick home is entered through steel & glass doors into a fluted white marble adorned entry. High-end finishes include Visual Comfort lighting, Ann Sacks tile, Waterworks plumbing, and wide plank French oak flooring. There is a rare first-floor bedroom with a full bath and study. There are white oak builtins, formal dining with a wet bar & temp-control wine room. Gorgeous Calacatta marble kitchen with Wolf & Subzero appliances opens to a den with a wall of floor-to-ceiling sliding doors. Outdoor living and dining complete with summer kitchen, fireplace, pool and pool bath. Other amenities are a great mudroom, porte cochere, a lavish Calacatta marble bath and elevator capable to all three floors.
The listing agent was long-time West U top agent Heidi Dugan with Greenwood King Properties.
The buyer’s agent was Caroline Bean with Compass RE Texas, LLC.
For more go to:
3757 Farber St, Southside Place, TX 77005 – HAR.com
High Sale of the Week – River Oaks 1930’s Redo
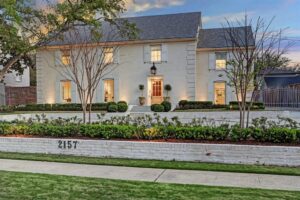 This week’s high sale was at 2157 Troon Rd in River Oaks. It sold for $5,350,000 or an amazing $1027 a square foot. The main home is just a little over 5,000 square feet on over a 1/4 acre of land.
This week’s high sale was at 2157 Troon Rd in River Oaks. It sold for $5,350,000 or an amazing $1027 a square foot. The main home is just a little over 5,000 square feet on over a 1/4 acre of land.
The six bedroom five full and two half bathroom home was built in 1930 and features a main house along with a nice size guest house. This home was on the market for only two days before being purchased.
The seller notes include a description of a stately home situated on one of River Oaks’ premier streets that was fully renovated in 2021. There is an elegant traditional facade with a sophisticated contemporary interior. The grand foyer, with a graceful staircase, is flanked by the formal living and dining rooms. The centerpiece of the chef’s kitchen is a large waterfall marble island for dining and prep surrounded by custom cabinets, a coffee bar, a Wolf range, double Sub Zeros, wine cooler, and open to the family room with views of the large pool. There is a summer kitchen, and tastefully landscaped walled yard. The newly constructed guest house and 4-car garage have two bedrooms with 1.5 baths. Outside the summer kitchen has a grill, refrigerator, big screen ,TV and pool bath. . The property has a water filtration and softening system. There is new landscaping, irrigation, drainage, exterior lighting and a mosquito system.
The listing agent is Kathleen L. Charlton with Kathleen Charlton, Broker
The buyer’s agent: Sarah Callaway Sulma with Greenwood King Properties – Kirby Office
For more go to :
2157 Troon Rd, Houston, TX 77019 – HAR.com
High Sale of the Week – Memorial Villages Modern Masterpiece Takes Top Spot
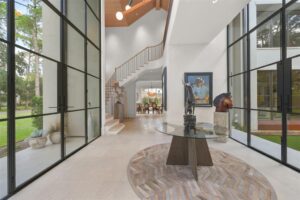 This week’s high sale was at 402 Gingham Dr in Memorial Villages. The Award-winning recently constructed home was designed by Benjamin Johnston, and the builder was Thompson Custome Homes. Located in the highly desirable Piney Point Villager, this expansive home sold for $5,600,000 or a tidy $706.00 a square foot,
This week’s high sale was at 402 Gingham Dr in Memorial Villages. The Award-winning recently constructed home was designed by Benjamin Johnston, and the builder was Thompson Custome Homes. Located in the highly desirable Piney Point Villager, this expansive home sold for $5,600,000 or a tidy $706.00 a square foot,
Seller notes describe a modern and sophisticated design nestled in a prime location There is a Grand, light-filled 21-foot entry with custom steel windows providing captivating views of the expansive backyard complete with pool/spa and majestic live oak. The stunning parlor is adorned with herringbone European oak flooring, a wet bar, and two full-sized built-in wine refrigerators. This leads seamlessly to a spacious outdoor loggia summer kitchen. Other luxury amenities include diamond plaster walls, European oak floors and stained oak beamed vaulted ceilings throughout. this ONE-OF-A-KIND home. The gourmet kitchen is enhanced with/ beautiful Quartzite and equipped with top-of-the-line Gaggenau European appliances. Additional features include an office nook, elevator, laundry rooms up & down, a 3-car garage, and a Generator.
The listing agent was Nikki N. Simpson with Beth Wolff Realtors
The buyer’s agent is Susan Mc Cauley with Bernstein Realty
For more information go to:
https://www.har.com/homedetail/402-gingham-dr-houston-tx-77024/11491062
High Sale of the Week – Close-In Memorial
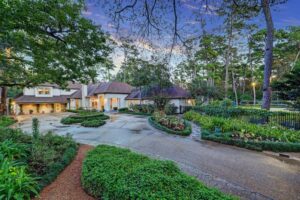 This week’s high sale was 612 Little John Ln in Sherwood Forest of Memorial Close-In. The six-bedroom, six-full- and two-half-bath home sold for $4,855,950 or $617.00 square feet.
This week’s high sale was 612 Little John Ln in Sherwood Forest of Memorial Close-In. The six-bedroom, six-full- and two-half-bath home sold for $4,855,950 or $617.00 square feet.
The nearly 8,000 square feet of living, two pools, and a 1/2 acre of secluded land in the city contribute to this luxury space. The home took sixty-six days on the market before being sold.
The traditional stucco home was built in 1988.
Seller’s notes included a beautiful well-maintained home privately tucked away on a quiet cul-de-sac. There are large living spaces with soaring tall ceilings and floor-to-ceiling windows throughout. provide fantastic natural light. Generously sized bedrooms feature en-suite baths. The lusciously landscaped backyard backs to a ravine, providing a wooded oasis of privacy. There are two pools with a hot tub, fire pit, waterfalls with a rockslide & hidden cave underneath. Other amenity items include and volleyball court and tons of room for parking. The kitchen features 3 ovens, two refrigerators, a 6-burner stove top, and a secondary sink. The garage has air conditioning and a 3rd see-thru garage door to the backyard, maximizing the space’s function. Finally, something a dog-loving home can’t live without an air-conditioned doghouse.
The listing agent is Brittany Cassin with Compass RE Texas LLC
The buyer’s agent is Harry Lou with Fidelity Realtors and Services
For more information go to:
https://www.har.com/homedetail/612-little-john-ln-houston-tx-77024/10995377
High Sale of the Week – Monstrous High Sale in River Oaks
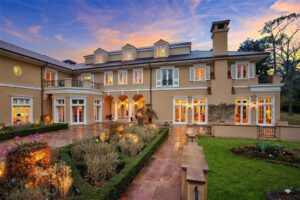 The high sale in Houston was 2920 Lazy Lane Boulevard in River Oaks Homewoods It sold for an astounding $19,000,000 or $1092.00 a square foot. River Oaks continues to set the bar when it comes to lavishness.
The high sale in Houston was 2920 Lazy Lane Boulevard in River Oaks Homewoods It sold for an astounding $19,000,000 or $1092.00 a square foot. River Oaks continues to set the bar when it comes to lavishness.
The six-bedroom estate home also has nine full and one half bathroom throughout its sprawling 17,000 plus square feet. The location and its lot size of over 4.5 acres contributed to the high price. The home was on the market for over a year. The home lasted 437 days on the market before being purchased.
Seller’s notes describe a home perched high above the Bayou with wooded shorelines that offer complete privacy throughout the sprawling grounds. The home boasts exceptionally large rooms including a 40-foot living room, surrounded by French doors that offer a wonderful blend of indoor and outdoor entertaining. There is a detached guest home, a full tennis court with a queen’s grandstand, multiple lawns, gardens, terraces, and a beautiful interior pool deck at the center. The masterful collaboration with world-renowned Robert AM Stern architects balances grandeur and intimacy.
The listing agent was Mark J Menendez with Douglas Elliman Real Estate.
The buyer’s agent was Nancy Almodovar with Nan & Company Properties Christie’s International Realt Estate
For more go to https://www.har.com/homedetail/2920-lazy-lane-blvd-houston-tx-77019/3103171
High Sale of the Week – Memorial Villages
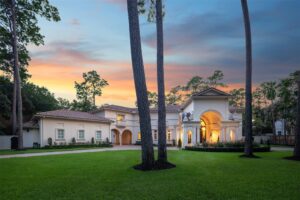 The highest-selling property in Houston was 11719 Wood Lane in Liberty Bell Circle of Memorial Villages. It sold for $5,250,000, or $472.00 a square foot.
The highest-selling property in Houston was 11719 Wood Lane in Liberty Bell Circle of Memorial Villages. It sold for $5,250,000, or $472.00 a square foot.
The Mediterranean-style home is over 11,000 square feet in size and has six bedrooms, six full bathrooms, and two half bathrooms. It was built in 2009 and sits on a 1.3 acre lot.
The seller notes describe a home nestled in the prestigious Memorial area of Bunker Hillt, offering ample space for luxurious living and entertaining. A grand foyer has a sweeping staircase, marble floors, and a stunning chandelier. The main living areas are spacious, and the thoughtfully designed open floor plan provides comfort and functionality. The formal living room boasts floor-to-ceiling windows bathing the space in natural light. A formal dining room is perfect for hosting elegant dinner parties and family gatherings. The gourmet kitchen has custom cabinetry, marble countertops, a central island, and a hidden caterer’s kitchen. It has lots of space for family recreational activities. Large patio for al fresco dining and entertaining. Other luxury features include a home gym, media room, a three-car garage, and a Primary suite on 1st floor.
It was on the market for 168 days before being purchased.
The listing agent was Gigi Huang with Douglas Elliman Real Estate
The buyer’s agent was Rachel Solar with Martha Turner Sotheby’s International Realty
For more information, go to
https://www.har.com/homedetail/11719-wood-ln-houston-tx-77024/3029979
 High Sale of the Week – Memorial Close-In
High Sale of the Week – Memorial Close-In
This week’s high sale was at 8830 Stable Crest Blvd in Stablewood/Memorial Close-in. It was sold at lot value for $2,500,000 or a minimal $296.00 a square foot due to being sold as lot value.
Rene Sorola with Keller Williams Realty Metropolitan represented both the seller and buyer on the transaction.
For more information go to:
8830 Stable Crest Blvd, Houston, TX 77024 – HAR.com
High Sale of the Week – Memorial Villages
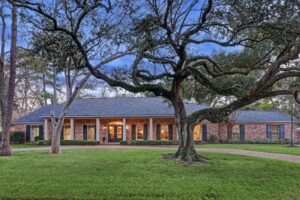 The high sale in Houston was 675 Shartle Cir in the Hunters Creek Village of the Memorial Villages.
The high sale in Houston was 675 Shartle Cir in the Hunters Creek Village of the Memorial Villages.
It sold for $2,575,000 or a tidy $668.00 a square foot.
The four-bedroom, four full, and 2 half-bathroom ranch-style home totaling 3,852 square feet on the one level. It has hardwood floors, a tile kitchen area, and exposed vaulted ceilings with wood beams. The house was built in 1966 but has a very open concept for an inviting atmosphere. The main price drivers on this property are the location and its luxurious and large grounds, as is typical in the Memorial Villages.
Seller notes describe the warm greeting entryway, leading you to the formal living room and large family room. The gourmet island kitchen opens up to the living and dining areas. The main family room features a vaulted ceiling, built-ins, and a gas log fireplace overlooking the sparkling pool. This open floor plan creates an inviting atmosphere perfect for entertaining. Other features include a media room, home office area, and mud room. All bedrooms have their own ensuite bath. The master offers a sitting area and a walk-in closet. The master bath has double vanity areas with a separate shower and soaking tub. You’ll find a summer kitchen, a covered patio, and a pool with a spa and water features in the backyard oasis. The large yard includes a batting cage. There is a circular drive with an electric entry gate and it’s only a short walk to Hunters Creek Elementary or the Racquet Club.
The listing agent was Miller Friedman with Adams Properties, Inc.
The buyer’s agent was Rebecca Chirich with Iron Vine Properties.
For more, go to:
https://www.har.com/homedetail/675-shartle-cir-houston-tx-77024/3307046
High Sale of the Week – River Oaks
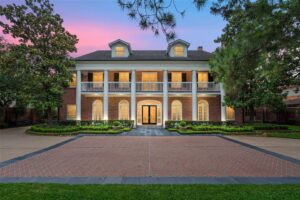 The high sale this week was 971 Kirby Dr in River Oaks. It sold for $4,755,000 or $552.00 a square foot.
The high sale this week was 971 Kirby Dr in River Oaks. It sold for $4,755,000 or $552.00 a square foot.
The recently renovated three-story home has four bedrooms, five full and two half bathrooms. There is a circular driveway for easy ins and outs. The home is 8,511 square feet and has over a 1/2 acre lot. Ultra-modern designed kitchen with high-end appliances and wine and beverage refrigerators.
The southern-style home with lawn and gardens to match. Sellers describe a gorgeous formals-sweeping staircase-family room that has 5 sets of French doors inviting the outside in for expanded entertaining., There is a grand library and Schenck wood floors. The second floor has an expansive, private primary suite and two primary baths with two bedrooms with ensuite bathrooms. The third floor features glass walls and glass sliding doors. Other amenities include an elevator, a backyard that exudes comfort & tranquility by a pool, and fountains. There is also a Quarters/Guest House with two bedrooms,
The listing agent is Jeanine A. Kaminski-Ditzel with Douglas Elliman Real Estate.
The buyer’s agent is Lisa Rimmer Iglesias with Keller Williams Memorial.
For more information, go to 971 Kirby Dr, Houston, TX 77019 – HAR.com
High Sale of the Week – Memorial Park
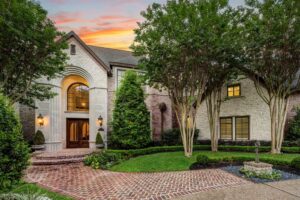 This week’s high sale is at 4 Crestwood Dr in Crestwood Acres/Memorial Park. It sold for $3,441,000 or just under 500 a foot at $498.00 per square foot versus an average of 447.00 for all eleven properties listed in this exclusive area along the BayouThis despite having a smaller yard of 21,000 versus the average lot size for the neighborhood of nearly an acre at 38,000.
This week’s high sale is at 4 Crestwood Dr in Crestwood Acres/Memorial Park. It sold for $3,441,000 or just under 500 a foot at $498.00 per square foot versus an average of 447.00 for all eleven properties listed in this exclusive area along the BayouThis despite having a smaller yard of 21,000 versus the average lot size for the neighborhood of nearly an acre at 38,000.
The Crestwood Acres neighborhood home near Memorial Park has five bedrooms, four full and two half baths, and was built in 200. The exclusivity of the area and the magnificent curb appeal and entrance contribute to the higher price. It exudes luxury
masterfully crafted by Preston Wood and built by Peter Serebrenik. Other seller notes include a description of impeccable millwork and finishes throughout—grand entry with travertine floors & arched openings to formals. A show-stopping, 2-story game room on 1st floor features a wet bar and a magnificent cathedral ceiling with wood beams. There is a mahogany-paneled study, formal dining & living room with stunning arched windows, and a dual-sided gas log fireplace in the family room. The home has a gourmet kitchen with custom cabinetry that opens to a light-filled family room and breakfast. There is an owner’s suite with luxurious separate baths and walk-in closets. The outdoors offers a wooded setting with a dining area, brick patio with a fire pit, and professionally landscaped yard, Other amenities are an elevator, a car garage, and enough room for a pool
This property was on the market for 79 days before its purchase.
The listing agent was Collen Sherlock with Greenwood King Properties Kirby Office.
Buyer Agent: Paul Bice / Bice & Associates
For more go to :
4 Crestwood Dr, Houston, TX 77007 – HAR.com
High Sale of the Week – Rivercrest
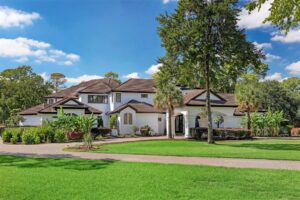 For this week’s high sale, we have to go west to a small enclave just inside the beltway. The home with seven bedrooms, seven full and three half bathrooms, and over 3 acres is at 9 E Rivercrest Dr in Rivercrest. It sold for $5,226,100 or $563 square feet. The neighborhood has large lots and around 70 homes, most built around the late 1990’s. This one has been updated by Brian Thompson, R3build, and Nicole Franco, Interior Design
For this week’s high sale, we have to go west to a small enclave just inside the beltway. The home with seven bedrooms, seven full and three half bathrooms, and over 3 acres is at 9 E Rivercrest Dr in Rivercrest. It sold for $5,226,100 or $563 square feet. The neighborhood has large lots and around 70 homes, most built around the late 1990’s. This one has been updated by Brian Thompson, R3build, and Nicole Franco, Interior Design
This transitional coastal home has 9,280 square feet with a pool, pool house, and even a beach.
There is an open elegant formal rooms and family, game, and media rooms with a large study. There are tumbled travertine & wood floors, marble, quartzite, and granite surfaces. Other seller notes describe a palatial gathering space within the kitchen, family, and breakfast room which has two islands, quartzite countertops, Wolf & SubZero appliances, a walk-in pantry, and a return staircase. There is a private 1st-floor primary suite with dual baths, a full bar, and laundry. The game room has an entertainment system, computer game stations, an aquarium, a media room, and a wet bar,
The home was on the market for 69 days before being purchased.
The listing agent was Susan E Boss with Martha Turner Sotheby’s International Realty.
Brandon Warren with Better Homes and Gardens Real Estate Gary Greene was the buyer’s agent.
For more go to 9 E Rivercrest Dr, Houston, TX 77042 – HAR.com
High Sale of the Week – River Oaks
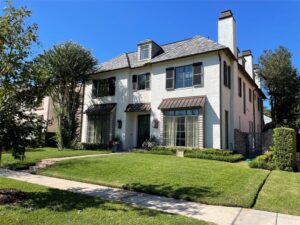 This week’s high sale was at 3800 Chevy Chase in River Oaks. It sold for $3,850,000 or $566.00 a square foot, which is just shy of the River Oaks neighborhood average of 599.00. The lot is 8,154, which is smaller than the average RO lot size of just over 11,000 feet.
This week’s high sale was at 3800 Chevy Chase in River Oaks. It sold for $3,850,000 or $566.00 a square foot, which is just shy of the River Oaks neighborhood average of 599.00. The lot is 8,154, which is smaller than the average RO lot size of just over 11,000 feet.
The 6,800 square foot home has six bedrooms five full and two-half-bathroom home was built in 2018 by Welch Builders. There are many large floor-to-ceiling windows and a large open island kitchen. There is a massive primary closet and bathroom with a soaking tub and a large walk-in shower.
The seller notes include the description of Beautiful Exterior features, including a slate roof, copper gutters and chimney caps, clad insulated wood windows, cypress siding, and antique Cedar Bayou brick accents. There are also cedar exposed rafter tails and soffits, along with an outdoor fireplace & loggia. The interior features include Wolf and Subzero appliances, an elevator, three Isokern fireplaces, an opt wine room, foam insulation, and LED lighting, along with exquisite finishes.
The home was on the market for 69 days before being purchased.
The listing agent Rallin M. Welch with Compass RE Texas, LLC brought home one of his largest sales, and it was good enough to take the Intown High Sale Award.
Representing the buyer’s side was veteran Greenwood King agent Melinda Noel out of the Kirby Office.
For more go to:
3800 Chevy Chase Dr, Houston, TX 77019 – HAR.com
High Sale of the Week – Luxury Enclave of Afton Oaks
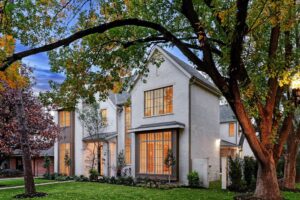 This week’s high sale in Houston is located at 4539 Waring Street in Afton Oaks located just inside the 610 loop near the Galleria. The Sasha Luxury Homes built masterpiece sold for $3,075,000 or $531.00 a square foot.
This week’s high sale in Houston is located at 4539 Waring Street in Afton Oaks located just inside the 610 loop near the Galleria. The Sasha Luxury Homes built masterpiece sold for $3,075,000 or $531.00 a square foot.
The freshly built home spans 5,796 square feet and has five bedrooms, five full and one-half bathrooms over two floors. The traditional stucco home sits on a 9,400 square foot lot in the heart of this underrated luxury neighborhood, close-in but secluded Afton Oaks. The home was listed for six days before being purchased.
Sellers describe this luxury home created with interiors and finishes by Sandra Weeks Design Group. This designer showplace has magazine-worthy interiors and an idyllic outdoor space. The open floor plan seamlessly connects the dining room, complete with a wet bar and wine room, to the marble island kitchen featuring premium appliances. The first floor hosts a family room, study, mud room, and a convenient junior suite. Upstairs, entertainment awaits with a spacious game room. The primary suite is a retreat of sophistication, complemented by three guest bedrooms, each with ensuite bathrooms. Step into the yard with a 9,400 square foot lot with manicured landscaping and an outdoor kitchen perfect setting for al fresco dining and entertaining. The home is elevator-capable.
The listing agent was Dee Dee Guggenheim Howes with Compass RE Texas, LLC.
The buyer’s agent was Kathleen Graf with Greenwood King Properties – Kirby Office.
For more info go to:
https://www.har.com/homedetail/4539-waring-st-houston-tx-77027/3206360
High Sale of the Week – River Oaks
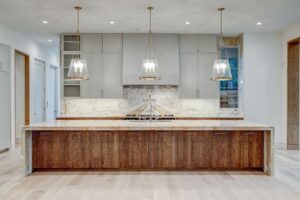 This week’s high sale was at 3424 Overbrook Ln in the River Oaks area. It sold for $5,900,000, which came out to $735.00 a square foot.
This week’s high sale was at 3424 Overbrook Ln in the River Oaks area. It sold for $5,900,000, which came out to $735.00 a square foot.
The six-bedroom five full and two half bathroom three story home built by luxury homebuilder Fifty Seventh & 7th is brand new and was on the market for 16 days. The outdoors consists of an 8,028 square-foot lot that includes a summer kitchen and manicured landscaping.
Seller notes describe a meticulously crafted home featuring a harmonious blend of timeless tradition and contemporary allure. There are wide-plank hardwood oak floors, clean lines, and exquisite finishes, creating an ambiance of modern elegance. Designed for lavish entertaining and seamless daily living, the home boasts formal and informal spaces, including the flawless marble kitchen. There is a wet bar & wine room, and an elevator serves every floor. The primary suite boasts vaulted ceilings, a fireplace, and a spa-inspired bath with dual closets. Four additional bedrooms, with ensuite bathrooms. The third floor unveils a dedicated second living area with a bar and exercise room.
The listing agent was Dee Dee Guggenheim Howes with Compass RE Texas, LLC.
The buyer’s agent was Bill Baldwin of Boulevard Realty.
For more information go to
https://www.har.com/homedetail/3424-overbrook-ln-houston-tx-77027/3106522
High Sale of the Week – River Oaks
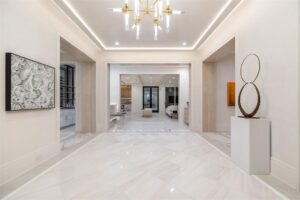 The high sale in Houston was 3315 Del Monte Dr in River Oaks Country Club Estates. It sold for a whopping $11,080,000, which totaled $885.00 a square foot.
The high sale in Houston was 3315 Del Monte Dr in River Oaks Country Club Estates. It sold for a whopping $11,080,000, which totaled $885.00 a square foot.
The three-story home clocks in at 12,519 square feet and sits on over a 1/2 acre. The contemporary modern house was designed by JD Bartell and built by Layne Kelly Homes. The home has five bedrooms, seven bathrooms, and three 1/2 bathrooms, and the newly built property stayed on the market for 57 days before being sold.
Seller notes describe the home as magnificent and located on one of the best streets in River Oaks. The bottom downstairs living has 11-foot ceilings and fine finishes, including European porcelain and wide plank oak flooring and plaster finishes. There is a Quartzite Island kitchen with L’Atelier appliances that overlooks the family room and breakfast room, all with backyard, porch, pool, and spa views. There is a fine wine room, formal living and study with sliding glass doors to the back porch. There is an elegant foyer with stairs leading to the second level. Other deluxe amenities include an elevator to all levels, a pool bath, and a Lutron Homeworks System. The circular front drive and driveway gate lead to a four-car garage.
The listing agent was Robert Bland with Compass RE Texas, LLC.
The buyer’s agent was Nancy Almodovar with Nan & Company Properties
For more info, go to
3315 Del Monte Dr, Houston, TX 77019 – HAR.com
High Sale of the Week – Tanglewood Masterpiece Takes Top Spot
 This week’s high sale is at 5576 San Felipe St in the Tanglewood Area just north of the Galleria. It sold for $5,750,000 or a tidy $767.00 a square foot. Many factors contribute to the luxury price tag. The five-bedroom, five full and two half bathrooms was built in 2023 by the Timeline Construction Group, founded by University of Houston Alumni Romy Solanji.
This week’s high sale is at 5576 San Felipe St in the Tanglewood Area just north of the Galleria. It sold for $5,750,000 or a tidy $767.00 a square foot. Many factors contribute to the luxury price tag. The five-bedroom, five full and two half bathrooms was built in 2023 by the Timeline Construction Group, founded by University of Houston Alumni Romy Solanji.
The house sits in a prime area of Tanglewood and has over 7,500 square feet of living space on just under a 1/2 acre lot. There are also luxurious guest quarters and a ‘“resort-style” pool. The home was on the market for only 15 days before being purchased.
Seller notes further describe the home as a magnificent Tanglewood Masterpiece, custom designed and built with unparalleled luxury and comfort and offering security and privacy. Details are marked by the exquisite interior and timeless elegance. The home is magazine-worthy Indoor and outdoor living with light-filled galleries and a backyard oasis. The grand Foyer has a /stunning presentation of a marble staircase. There is a custom-designed, fully equipped gourmet kitchen and premier appliance package. Breakfast room. Other luxurious amenities include a wine room. elevator. An oversized Primary Suite with a living room and a private terrace. To complement the rest of the lavishness in the home it is peppered with a high-end selection of exquisite chandeliers throughout.
The listing agent is Moni S. Bohnisch with Douglas Elliman Real Estate.
The buyer ‘s agent was Miguel Herrera with CB Harper Global Luxury.
For more information, go to:
https://www.har.com/homedetail/5576-san-felipe-st-houston-tx-77056/3185173
High Sale of the Week – West University Strikes Again
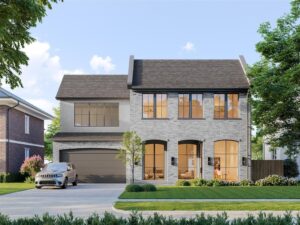 This week’s high sale was 2807 Amherst St in West University Place. That is back-to-back weeks of high sales coming from one of Houston’s preferred neighborhoods, which is its own city within the city of Houston. The home built in 2022 has five bedrooms, five full and two half bathrooms, and over 5,300 square feet. sold for $3,237,500 or $609.00 a square foot. The $600.00 a square foot is a big number still, but not like some of the eye-popping 800 and 900 a foot sales we were seeing in the last few years. Many factors contribute to its price, including an oversized lot of 7,812. The house was on the market for 93 days before selling. Seller notes describe the home as an epitome of refined sophistication in a premier location in West University Place. The home is a contemporary take on a stately French design combining elegant yet comfortable formal and informal spaces. There is a mind-blowing kitchen featuring a large natural stone center island and a walk-in pantry. There are relaxed and inviting living and dining spaces that will be filled with natural light soaking in through the wall of windows enveloping the entire space. The breathtaking primary retreat makes a statement with a custom-fitted closet and a luxurious spa-like bath. There is a veranda summer kitchen and a backyard oasis with enough room for a pool. There are high ceilings, wide wood floors, and natural stone.
This week’s high sale was 2807 Amherst St in West University Place. That is back-to-back weeks of high sales coming from one of Houston’s preferred neighborhoods, which is its own city within the city of Houston. The home built in 2022 has five bedrooms, five full and two half bathrooms, and over 5,300 square feet. sold for $3,237,500 or $609.00 a square foot. The $600.00 a square foot is a big number still, but not like some of the eye-popping 800 and 900 a foot sales we were seeing in the last few years. Many factors contribute to its price, including an oversized lot of 7,812. The house was on the market for 93 days before selling. Seller notes describe the home as an epitome of refined sophistication in a premier location in West University Place. The home is a contemporary take on a stately French design combining elegant yet comfortable formal and informal spaces. There is a mind-blowing kitchen featuring a large natural stone center island and a walk-in pantry. There are relaxed and inviting living and dining spaces that will be filled with natural light soaking in through the wall of windows enveloping the entire space. The breathtaking primary retreat makes a statement with a custom-fitted closet and a luxurious spa-like bath. There is a veranda summer kitchen and a backyard oasis with enough room for a pool. There are high ceilings, wide wood floors, and natural stone.
The listing agent was Tahira S. Syed with Compass RE Texas, LLC.
The buyer’s agent was Amy Bernstein of Bernstein Realty, Inc.
For more information go to 2807 Amherst St, West University Place, TX 77005 – HAR.com
High Sale of the Week – West University
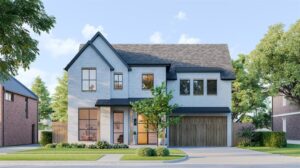 This week’s high sale is 3737 Arnold St in Sunset Terrace in West University. The modern, contemporary is a new build and sold for $3,399,000 or $656.00 a square foot.
This week’s high sale is 3737 Arnold St in Sunset Terrace in West University. The modern, contemporary is a new build and sold for $3,399,000 or $656.00 a square foot.
The two-story home was built by Covington Builders and has five bedrooms, four full and one-half bathrooms, and slightly over 5,200 square feet of living space. The lot measures over 7,400 square feet.
The seller describes a home with the perfect location nestled in the heart of Sunset Terrace between Auden and Edloe on a large lot with a pool-sized backyard. There is a study and a large game room over the garage, The exterior is brick and stucco with a cedar-clad garage door, quartz counters, 12″ wood flooring, and tile throughout, There is a Sub-Zero fridge, 48″ Wolf range, two Asko dishwashers, a U-Line Beverage Center and summer kitchen. There is a separate bar area, mudroom, and butler’s pantry with plenty of cabinets and drawers for storage, Other amenities include high-end lighting, hardware & plumbing fixtures and elevator capable.
The home was on the market for 19 days before being sold.
The listing agent was Marty R. Warren with Martha Turner Sotheby’s International.
The buyer’s agent was Caroline Bean with Compass RE Texas, LLC.
For more, go to:
https://www.har.com/homedetail/3737-arnold-st-houston-tx-77005/7972742
High Sale of the Week – Rice/Museum District
 The high home sale in Houston this week was 5359 Mandell in the Cherokee subdivision and Rice/Museum District market area.
The high home sale in Houston this week was 5359 Mandell in the Cherokee subdivision and Rice/Museum District market area.
The two two story classic design was built in 1988 and sold for $2,860,000 or a tidy $606.00 a square foot. The home is six bedrooms, four full and one-half bathrooms in an open concept.
There is a spacious backyard with ample lawn for play and a large pool.
The seller notes describe a beautifully updated and stylish home with a generous center hall entry flanked by spacious formals. Soaring ceilings and gorgeous hardwood floors both up and down. There is a huge family room with a wet bar that opens to the chef’s kitchen which features quartz countertops, stainless appliances, and a bright breakfast room overlooking the backyard. There is a versatile 1st floor bedroom with full bath that could be used as a study, 1st floor game room, or exercise room. The lavish primary suite has a spa-like bath, quartz counters and vanity, with huge closets and a cedar closet. Three additional bedrooms up all with fabulously remodeled baths. There is a wonderful back-covered porch with pool views for dining alfresco. Updates included baths, Okna windows, and Robert Huff exterior lighting.
The home was on the market for only eight days before being purchased.
The listing agent was Lisa Baer of Martha Turner Sothebys International Realty, and the buyer’s agent was Heidi Dugan of Greenwood King Properties.
For more go to www.har.com/29161940
High Sale of the Week – Close-In Memorial
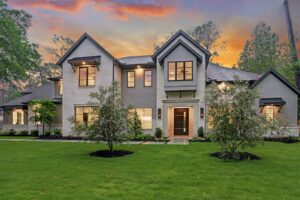 The high home sale in Houston this week was at 9201 Wickford Drive in the prominent Bayou Woods section of the Close In Memorial. The home sold for $4,500,000 or a modest $490.oo a square foot when considering the lot value at nearly 2 million, according to David Young of Compass. The six-bedroom, six full, and four-half-bathroom house, despite its near Galleria location, is surrounded by a forest of trees providing privacy. The 8.185-square-foot home was built in 2022 and was on the market for 172 days before being purchased.
The high home sale in Houston this week was at 9201 Wickford Drive in the prominent Bayou Woods section of the Close In Memorial. The home sold for $4,500,000 or a modest $490.oo a square foot when considering the lot value at nearly 2 million, according to David Young of Compass. The six-bedroom, six full, and four-half-bathroom house, despite its near Galleria location, is surrounded by a forest of trees providing privacy. The 8.185-square-foot home was built in 2022 and was on the market for 172 days before being purchased.
The seller notes describe an exquisite custom home designed by architect Todd Rice. The wooded property provides privacy and plenty of space for all of your outdoor needs. This transitional design offers all of the modern conveniences and the traditional comforts of home. The primary suite is located on the first floor with a gorgeous bathroom and generously sized closets. The first floor includes both formals, a wet bar, a wine room, and a game room. There is an open-concept kitchen and family room, two office spaces, and two laundry rooms. It comes with an elevator installed and is located in one of Houston’s most coveted neighborhoods!
The listing agent was Casey Charles of Del Monte Realty, and the buyer’s agent was Keionna Singleton of NB Elite Realty.
For more information, go to www.har.com/29379031
High Sale of the Week – River Oaks
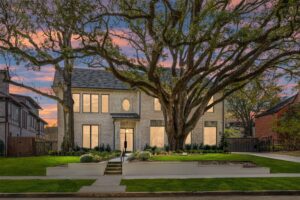 This week’s high sale was 2209 Looscan Lane in the River Oaks. It sold for $5,100,000, up to $675.00 a square foot.
This week’s high sale was 2209 Looscan Lane in the River Oaks. It sold for $5,100,000, up to $675.00 a square foot.
This five-bedroom, five-full, and two-half-bath home built in 2022 has 7,553 square feet of living space. On the 10.780 square foot lot is an entertainer’s backyard with a turfed green area, a heated saltwater pool, and an outdoor kitchen fully equipped with a gas grill, refrigerator, sink, and vent hood.
Upon entering, notice the Segreto finishes in the entryway, the high ceilings of the dining room, and the office continued throughout the primary suite. The spacious, light-filled kitchen is equipped with L’Atelier Paris appliances, an expansive Quartzite Island, and custom cabinetry. The home features a cutting-edge AV system to control lighting and shades throughout the second floor, living room, and kitchen, and fills the home with music inside and outside when desired. There is an elevator access on all three floors for the owner’s convenience. All bedrooms have en-suite bathrooms and abundant closet spaces.
The listing agent was Margaret Y. Garza with Compass RE Texas LLC.
The buyer’s agent was Dee Dee Guggenheim Howes with Compass RE Texas LLC.
For more go to 2209 Looscan Lane – HAR
High Sale of the Week – Memorial Villages
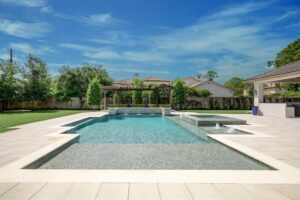 The high sale in Houston is 11125 N Country Squire in Piney Point Village of the Memorial Villages.
The high sale in Houston is 11125 N Country Squire in Piney Point Village of the Memorial Villages.
It sold for $ 5,000,000 or $457.00 a square foot.
The six-bedroom seven full and two half bathroom is in the heart of the highly sought-after Memorial Villages. The massive two-story stone and stucco mansion is almost 11,000 square feet and sits on a 37,00 square foot lot. The home was built in 2014 and was on the market a mere 40 days before purchase.
Seller notes describe an exquisite home with a seamless fusion of timeless style and impeccable craftsmanship. The expansive grounds surround a resort-style pool, outdoor living, and kitchen catering to a lifestyle of outdoor indulgence. Inside, the kitchen has dual Sub-Zero refrigerators, twin islands, a Wolf range, stainless appliances, and quartz counters all connecting to an adjoining breakfast and family room with a fireplace, hickory floors, and windows that embrace the outdoor panorama. A guest suite is also located on the first floor, and the upper level hosts four bedrooms and a dedicated gym. More luxury features include a climate-controlled wine cellar, Control 4 home automation, two utility rooms, water filtration, central vacuum, elevator capability, a generator, and a massive 4-car garage.
The listing agent was Jana B Bruce with Compass RE Texas LLC
The buyer’s agent was Marc Zachrau with Compass RE Texas LLC
For more go to 11125 N Country Squire, Houston, TX 77024 – HAR.com
High Sale of the Week – River Oaks
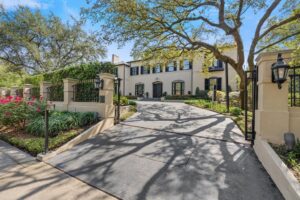 This week’s high sale was at 1069 Kirby Dr in River Oaks. It sold for $6,450,000 or $696.00 a square foot.
This week’s high sale was at 1069 Kirby Dr in River Oaks. It sold for $6,450,000 or $696.00 a square foot.
The six-bedroom, six full, and three-half-bathroom home is 9,262 square feet and has a lot of just over 28,000 feet. It was built in 1983 and was updated with modern standards while still retaining its original charm.
This spacious River Oaks estate offers an additional garage apartment and pool cabana.
The seller notes describe luxuries that include intricate moldings, large windows, and 5 gas fireplaces. There is a chef’s kitchen that offers practical functionality with premium appliances: a Subzero, 2 Bosch dishwashers, and a Wolf 60” gas range. There is an expansive island with/a prep sink that provides abundant counter space. The primary suite is a great place to start and end the day, while the adjacent sitting area is wonderful for relaxing. The renovation in 2017 included two “his & hers” baths, gracious amenities, and walk-in closets. Above the 3-car garage, the 1-bedroom apt (850 sqm) adds a full kitchen & bath, perfect for lodging guests. A pool cabana adds 589 sq’ of living space with a full kitchen & bath. The wine room also adds an additional 590 sq’.
The home was on the market for 190 days before being purchased.
The listing agent was Sissy Lappin with Lappin Properties.
The buyer’s agent was Monica Simpson with Meadows Property Group.
For more, go to https://www.har.com/homedetail/1069-kirby-dr-houston-tx-77019/3103463
High Sale of the Week – Tanglewood
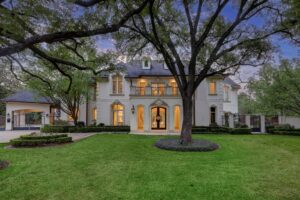 This week’s high sale was 5506 Russett Dr in Tanglewood. The 10,228-foot mansion sold for $4,300,000 or $420.00 a square foot. Goodchild Builders built the three-story, six-bedroom, seven full and two half-bathroom French Traditional.
This week’s high sale was 5506 Russett Dr in Tanglewood. The 10,228-foot mansion sold for $4,300,000 or $420.00 a square foot. Goodchild Builders built the three-story, six-bedroom, seven full and two half-bathroom French Traditional.
Seller notes describe a home nestled on a private cul de sac rare with a 1+ acre lot in Tanglewood. The Grand 2-story foyer greets you with its sweeping iron staircase and limestone flooring that leads to open formals with wide plank wood floors. There is a centrally located wet bar and gourmet kitchen features with an oversized island. There is a downstairs library that has 1 of 5 fireplaces and an attached wine room. There is a guest bedroom down with a full bath that can serve many purposes. The primary master retreat is upstairs with a state-of-the-art closet, a luxurious marble bath, and a private terrace with a fireplace and staircase to the grounds. Other luxury amenities are a 3rd-floor seated theater, an elevator, manicured exterior grounds with a luxurious heated pool and spa and a generator.
The listing agent was Jana L. Giammalva with Martha Turner Sotheby’s International Realty.
The seller’s agent was Rickey Chavez with BHGRE Gary Greene.
For more go to www.har.com/13463945
High Sale of the Week – Memorial Villages
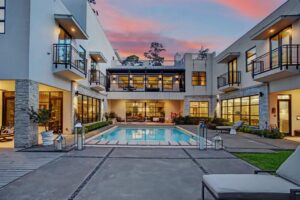 This week’s high sale is 9110 Wickford Dr in Bayou Woods/Memorial Close-In. It sold for $5,425,000 or $523.00 a square foot . The eight bedroom, six-full and two-half-bathroom home has 10,211 square feet and 27,720 The contemporary u-shaped stone and stucco home was built in 2009.
This week’s high sale is 9110 Wickford Dr in Bayou Woods/Memorial Close-In. It sold for $5,425,000 or $523.00 a square foot . The eight bedroom, six-full and two-half-bathroom home has 10,211 square feet and 27,720 The contemporary u-shaped stone and stucco home was built in 2009.
The home was on the market for 76 days before its sale.
The buyer describes the home as a contemporary masterpiece in the Bayou Woods neighborhood located at a highly desired close-in Memorial address. The home has a beautiful outdoor area with several rooftop entertaining venues, a pool, an outside kitchen, and gathering spaces with outdoor fireplaces and fire pits. The interior is open and spacious, with special features of stone, granite, marble, and glass accent pieces throughout.
The average list price in Memorial Villages is $2,418,374. The per-square-foot average is $308.48.
The listing agent was Cindy Burns with Martha Turner Sotheby’s International Realty.
The buyer’s agent was Yeulin Liu with Keller Williams Signature.
For more information go to https://www.har.com/homedetail/9110-wickford-dr-houston-tx-77024/11592724
High Sale of the Week – West University
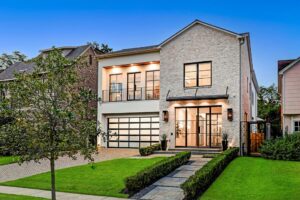 This week’s high sale is 3708 Jardin St in West University/Southside Place. The home sold for $3,080,000, which came to $568.00 a square foot. The home has five bedrooms six full and one half bathrooms and is 5,4000 square feet with a 6,200 square foots lotand was built in 2020 by Covington Builders.
This week’s high sale is 3708 Jardin St in West University/Southside Place. The home sold for $3,080,000, which came to $568.00 a square foot. The home has five bedrooms six full and one half bathrooms and is 5,4000 square feet with a 6,200 square foots lotand was built in 2020 by Covington Builders.
The seller nots include a desription of a a harmonious blend of modern elegance and timeless design. a game room and loft. The home is a culinary enthusiast’s dream equipped with top-of-the-line Wolf/SubZero appliances, a huge breakfast bar with seating for six. Ther is also a walk-in pantry, butler’s pantry, mud room, wine alcove, and breakfast room with buffet. The spacious living room is open to the kitchen and boasts oversized windows, allowing for seamless indoor and outdoor living. There is a home office that has an adjacent full bath with a shower. On the second-floor is the elegant primary suite with spacious marble bath. Additionally, there are three ensuite bedrooms. There is also a third-floor with a 5th ensuite bedroom and loft. More luxury comes with a Control4 System,and installed wide plank 12″ hardwoods throughout. There is also a covered patio wiyth grill, mosquito system, and a manicured yard. The property is located close to the pool, Firetruck Park, tennis, West U Elementary, ballfields, and restaurants.
The listing agent was Kasteena G. Parikh with Martha Turner Sotheby’s International Realty.
The buyer’s agent was Sandrine El Hage with Krueger Real Estate.
High Sale of the Week – River Oaks
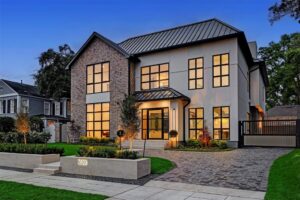 This week’s high sale was a new build at 3608 Overbrook in the River Oaks Area. It sold for $5,300,000 or $706.00 a square foot. The interior three-story home has 7,500 square feet on a 9,000-plus-square-foot lot.
This week’s high sale was a new build at 3608 Overbrook in the River Oaks Area. It sold for $5,300,000 or $706.00 a square foot. The interior three-story home has 7,500 square feet on a 9,000-plus-square-foot lot.
The modern six-bedroom, seven full and two half bathrooms home was built by the SJS Group and comes with ultra high-end finishes throughout. The outdoor space has a heated pool, summer kitchen with immaculate landscaping
Seller notes describe a ready-to-move-in. Breathtaking showcase home with transitional/modern home features. There is a Savant smart home system with lighting control, a sound system by Bowers and Wilkins, fully integrated automatic window shades, a steam shower, a central vacuum, and heated floors in the primary bath. There is a caterer’s kitchen with high-end cabinetry and a large island with a huge glass expanse with sliding doors overlooking the pool. Added features include a Generac 48kw generator and an elevator to access all floors. There is an independent guest suite on the first floor.
The home was on the market for 125 days before being purchased.
The listing agent was Sapramjeet Singh with SJS International LLC.
The buyer’s agent was Jay Monroe with Martha Turner Sotheby’s International Realty.
For more go to https://www.har.com/homedetail/3608-overbrook-ln-houston-tx-77027/9954041
High Sale of the Week – River Oaks
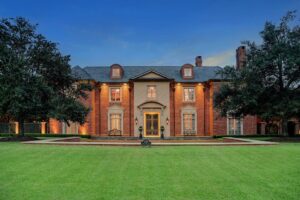 The high sale of the week was 2109 River Oaks Blvd in River Oaks Country Club, which sold for $12,750,000. This price is just under 1,000 bucks a square foot at $988.00. Rumor has it that this home was purchased by former Houston Astros owner and businessman Drayton McClane. There are many reasons for this high sales price, and we can start with its location in the highly coveted Country Club Estates of River Oaks. This three-story mansion sits on just under an acre of land and has 12,900 square feet of living space, designed by Robert Dame design. The three-story home has six bedrooms, seven full and two half bathrooms, and was built in 2008.
The high sale of the week was 2109 River Oaks Blvd in River Oaks Country Club, which sold for $12,750,000. This price is just under 1,000 bucks a square foot at $988.00. Rumor has it that this home was purchased by former Houston Astros owner and businessman Drayton McClane. There are many reasons for this high sales price, and we can start with its location in the highly coveted Country Club Estates of River Oaks. This three-story mansion sits on just under an acre of land and has 12,900 square feet of living space, designed by Robert Dame design. The three-story home has six bedrooms, seven full and two half bathrooms, and was built in 2008.
The seller describes the estate as an impressive grandeur situated on fully gateable grounds showcasing a prominent placement on a prime corner property in River Oaks. The refined interiors incorporate palatial proportions with substantial surfaces and serene views of the enchanting setting. There are regal reception spaces There is a gourmet island kitchen designed to accommodate multi-purpose preparation, which opens to an informal living area. There is a baronial Primary Suite with a private parlor, home office, morning bar, and separate bespoke baths with designated dressing rooms. Elevator installed on all levels. Other amenities that make this a home fit for a king are a home Generator and a poolside Pavilion with an outdoor fireplace. There is a 2-story guest cottage of over 1,900+ square feet.
The home was on the market for only 21 days before being purchased.
Laura Sweeney of Compass RE Texas represented the buyer and seller on this sale.
For more information, go to:
https://www.har.com/homedetail/2109-river-oaks-blvd-houston-tx-77019/3102690?sid=7963804
High Sale of the Week – Hunters Creek
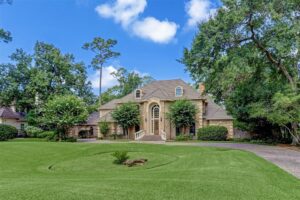 This week’s high sale in Houston is 709 Kuhlman Rd in Hunters Creek. It sold for $3,286,112 or $622.00 a square foot.
This week’s high sale in Houston is 709 Kuhlman Rd in Hunters Creek. It sold for $3,286,112 or $622.00 a square foot.
This impressive brick and stone home has two stories, five bedrooms, four full and two half bathrooms, and strong streal appeal with its long circular drive. Situated on an acre just a bit north of Memorial Drive in Memorial Villages, the home was built in 1985 and is 5,279 square feet.
The seller’s notes describe the home as stately and prominently positioned on a manicured lot on a highly coveted street in Hunters Creek. This home features a soaring two-story foyer with a sweeping staircase, a wood-paneled study, and a living room built for entertaining that opens onto the patio and backyard. Interior standouts include hardwood flooring, generously sized rooms, decorative moldings, 3 gas log fireplaces, two staircases, and large windows. The chef’s kitchen has a Wolf range top, an island with granite, and thoughtfully designed cabinetry. The first-floor primary suite offers views of the private backyard, updated bath with jetted tub, oversized shower, and custom-fitted walk-in closet. The second floor has a landing overlooking the living room with views of the expansive backyard. Outside is a large pool and spa surrounded by lush lawn and wooded views. The circular driveway leads to a gated Porte-cochere, and two-car garage and a 36kW generator.
The home was on the market for 54 days before being purchased.
The listing agent was Listing Agent: Courtney L. Robertson / Compass RE Texas, LLC.
The buyer’s agent was Tessa Flight with Walking Realty, LLC.
For more go to:
https://www.har.com/homedetail/709-kuhlman-rd-houston-tx-77024/3147231
High Sale of the Week – River Oaks
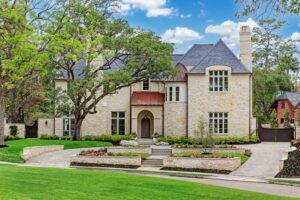 This week’s high sale was a newly constructed home located at 2445 Pine Valley Ct in River Oaks. The 8,900 square foot home sold for $11,750,000 or a jaw dropping $1320.00 a square foot.
This week’s high sale was a newly constructed home located at 2445 Pine Valley Ct in River Oaks. The 8,900 square foot home sold for $11,750,000 or a jaw dropping $1320.00 a square foot.
The Mirador Builders with Jennifer Hamlet built this five bedroom six full and four half bathroom on an expansive 26,000 plus square foot lot. The seller notes describe a majestic manor of enchanting grounds offering a prominent elevated position overlooking prestigious Pine Valley park. The remarkably refined interiors combine authentic architectural elements with artisan-quality craftsmanship and superior selections sourced from around the world. The regal reception spaces overlook a grand lawn with central swimming pooland spa. There is a chef’s kitchen with an adjacent catering corridor. The primary suite up has a vaulted ceiling, fireplace, and baronial bath complete with bespoke dressing rooms. Upstairs there is a game room and four guest suites. Other luxury items contributing to the high price tag is an elevator two staircases, a home generator and slate roof. Finally a cobblestone motor court and a gated driveway leads to a three-car attached garage with lift system.
The listing agent was Laura H Sweeney with Compass RE Texas, LLC.
The buyer’s agent was Mike Mahlstedt with Compass RE Texas, LLC.
For more go to:
https://www.har.com/homedetail/2445-pine-valley-ct-houston-tx-77019/9276059
High Sale of the Week – Piney Point Village
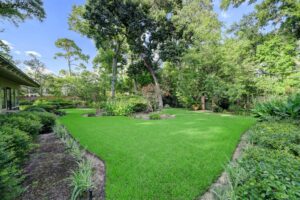 This week’s high sale is at 11 Stillforest St. in Piney Point Village. It sold for $2,500,000 or $903.00 a square foot. That number is inflated due to the small existing home and the large premier lot it sits on in Memorial Villages.
This week’s high sale is at 11 Stillforest St. in Piney Point Village. It sold for $2,500,000 or $903.00 a square foot. That number is inflated due to the small existing home and the large premier lot it sits on in Memorial Villages.
The seller notes describe a wonderful opportunity to build a dream home in one of Memorial’s most coveted neighborhoods, Piney Point Village. The sprawling lot spans just under 1 acre and offers mature trees and privacy. The sought-after area offers both wonderful public and private schools and is zoned to Memorial Drive Elementary, Spring Branch Middle, and Memorial High School. Piney Point Village Living has its own private police and fire department, license plate video surveillance, and private water. The existing home is 2,770 square feet and was built in 1957.
The listing agent is Courtney L. Robinson with Compass RE Texas, LLC.
The buyer’s agent was Brigette Larson with Greenwood King Properties.
For more information, go to:
har-homedetail-stillforest-st-houston-tx
High Sale of the Week – Remodeled Tanglewood Mansion Takes Top Spot
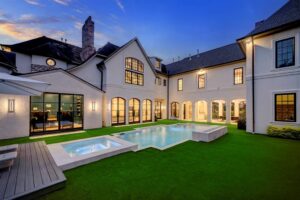 This week’s high sale was 5620 Bordley Dr in the tony Tanglewood neighborhood just north of the Galleria. The home sold for $6,470,000 or $597.00 a square foot.
This week’s high sale was 5620 Bordley Dr in the tony Tanglewood neighborhood just north of the Galleria. The home sold for $6,470,000 or $597.00 a square foot.
The five-bedroom, five full three half bathroom mansion was built in 2000 and sits on over an acre just west of the Tanglewood esplanade and a few blocks north of San Felipe. The three-story home underwent a massive renovation in 2021.
The seller describes the home as a breathtaking residence l with high-end contemporary finishes in every room consistent with modern luxury styling. As you step through Cantera steel doors, there is an open concept layout with high ceilings, a gourmet kitchen featuring Wolf/Sub-Zero/Cove appliances, and custom Eggersmann cabinetry. The home also features a beautiful primary suite with his/her suites, a home gym, and a 3rd-floor guest suite. The backyard is a true retreat, featuring remodeled pool, synthetic lawn, mosquito system, new manicured landscaping, a full home generator, new exterior gates/fencing, security cameras, and up-to-date drainage for new construction. The 2nd lot of this remarkable property showcases some of the most beautiful oak trees in all of Tanglewood and a “man cave” complete with full wet bar and half bath!
The home was on the market for 33 days before its purchase.
The listing agent was Ellie J Riney with Nan & Company Properties Christies International Real Estate.
The buyer’s agent was Leigh Martin of Martin Collum Real Estate.
For more, go to :
https://www.har.com/homedetail/5620-bordley-dr-houston-tx-77056/3186081
HIGH SALE OF THE WEEK – Memorial Villages Home Hits $7 Million
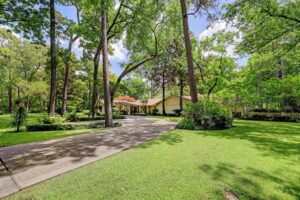 The high sale was 318 Timberwilde Ln in Hunters Creek Village. It sold for $7,000,000 which came to 839.00 a square foot. According to Compass realtor David Young “this particular premier street in Hunters Creek with private patrol and minimum lots sizes of 2.5 acres, this land will sell for $3M per acre.’ Even half-acre lots on other streets in Hunters Creek are going for $1.5-2M says Young.
The high sale was 318 Timberwilde Ln in Hunters Creek Village. It sold for $7,000,000 which came to 839.00 a square foot. According to Compass realtor David Young “this particular premier street in Hunters Creek with private patrol and minimum lots sizes of 2.5 acres, this land will sell for $3M per acre.’ Even half-acre lots on other streets in Hunters Creek are going for $1.5-2M says Young.
The existing structure is just over 8,000 square feet. The seller’s notes describe
the property as a beautiful wooded lot with extensive gardens and mature trees. With approximately 2.5 acres in one of the most prestigious Memorial Village locations. Situated on a private street in Hunters Creek Village with private patrol in addition to the Memorial Village Police. There is an existing tennis court, putting green, and quarters which the seller says could be incorporated into any future plans.
The listing agent is Walter M Bering with Martha Turner Sotheby’s International Realty.
The buyer’s agent is Brian Thompson with Brian Thompson Properties.
For more go to https://www.har.com/homedetail/318-timberwilde-ln-houston-tx-77024/3171237
HIGH SALE OF THE WEEK – New Build in Memorial Villages
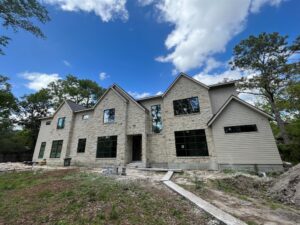 The high sale in Houston this week was 10914 Bridgewood St in Hunters Creek Village. It sold for $4,875,000 or $641.00 a square foot prior despite the home’s incompletion. The home will have six bedrooms, six full and three half bathrooms.
The high sale in Houston this week was 10914 Bridgewood St in Hunters Creek Village. It sold for $4,875,000 or $641.00 a square foot prior despite the home’s incompletion. The home will have six bedrooms, six full and three half bathrooms.
The home is being built by Concord Builders on over 1/2 acre on a wooded lot at the end of a dead-end street. The home construction includes stone and siding exterior, tons of windows, and the more recently common trend of the first-floor primary bedroom. The two story foyer opens to formal living and dining. Seller notes include the chef’s kitchen and an oversized island, butler’s and walk-in pantries plus a breakfast room. The family room consists of a wood-burning fireplace with a wet bar, wine fridge, and views of an expansive rear yard. There is an outdoor pavilion and Summer Kitchen for outdoor entertaining. The primary retreat offers a sitting area with a vaulted ceiling, separate closets & luxurious bath. Other luxury amenities are an elevator closet and a three-car garage. The home has been marketed for sale for 138 days prior to closing.
The listing agent was John R Prell with Creekview Realty.
The buyers’ agent was Courtney Robertson with Compass RE Texas, LLC – Memorial.
For more, go to
https://www.har.com/homedetail/10914-bridgewood-st-houston-tx-77024/3027008
HIGH SALE OF THE WEEK – River Oaks
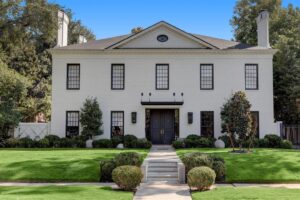 This week’s high sale was located at 1923 Olympia Dr in River Oaks. It sold for $5,400,000 or a slightly above neighborhood average price of $730.00 a square foot. The lot is at 14,400 square feet, which is larger than the neighborhood average of 11,457 square feet. The five-bedroom, five full and two half bathrooms are described as a modern contemporary.
This week’s high sale was located at 1923 Olympia Dr in River Oaks. It sold for $5,400,000 or a slightly above neighborhood average price of $730.00 a square foot. The lot is at 14,400 square feet, which is larger than the neighborhood average of 11,457 square feet. The five-bedroom, five full and two half bathrooms are described as a modern contemporary.
According to the Chair of the ASID National Board, designer Kerrie Kelly
the contemporary style embraces minimalistic elements highlighting grays, beiges, and shades of white, and offers an ‘everything in its place’ interior featuring designs that are high on function and simplicity and low on collections and fuss.
The seller described a tucked-away home on a quiet street with extensive renovations made in 2021 by Morrissett Builders. Highlights of the changes include a new roof and kitchen, plus the downstairs utility room. Also, an addition of a primary suite is the home’s main attraction.
The home was built in 1980 and was on the market for 233 days prior to the sale.
The listing agent was William M. Wheless of Wheless Realty
The buyers’ agent was Mike Mahlstedt of Compass RE Texas, LLC
For more info, go to:
https://www.har.com/homedetail/1923-olympia-dr-houston-tx-77019/7933948
HIGH SALE OF THE WEEK – River Oaks
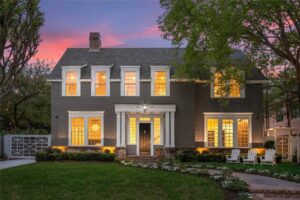 This week’s high sale was at 2530 Stanmore Dr in River Oaks. The circa 1920 Long Island-inspired design sold for $4,500,000 or an impressive $767.00 a square foot. The recently completed home has six bedrooms six full and two half bathrooms and is 5,868 square feet. It was on the market for seventy days before being purchased.
This week’s high sale was at 2530 Stanmore Dr in River Oaks. The circa 1920 Long Island-inspired design sold for $4,500,000 or an impressive $767.00 a square foot. The recently completed home has six bedrooms six full and two half bathrooms and is 5,868 square feet. It was on the market for seventy days before being purchased.
Seller notes about the home describe another Mirador Builders masterpiece, by Jennifer Hamelet, situated across from one of the precious Stanmore parks in River Oaks. This Cape Cod Contemporary-influenced residence of exceptional charm, boasts handsome formal living and dining rooms, a formal study, and a spacious island kitchen that opens to a Great room and breakfast area overlooking the side garden. Upstairs offers four en-suite bedrooms, a sumptuous primary suite with dual accommodations, and a sitting nook. A darling mud room is enhanced by a Dutch-style door. There is a bonus room, two handsome gas log interior fireplaces, and a generously proportioned 3-car garage with a rear motor court. For outdoors there is a fabulous covered patio with a summer kitchen and firepit, and ample greenspace that could accommodate a future pool. Other luxury items include an elevator, Cat 6 cabling, security, sound, and tv wiring.
The selling agent was Patricia R Reed with Martha Turner Sotheby’s International Realty.
The buyer agent was Laura Sweeney with Compass RE Texas, LLC.
For more go to
https://www.har.com/homedetail/2530-stanmore-dr-houston-tx-77019/3104244
HIGH SALE OF THE WEEK – River Oaks
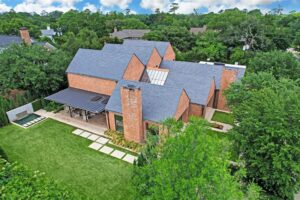
HIGH SALE OF THE WEEK – Bunker Hill
This week’s high sale was at 11633 Monica Street in Memorial Villages. It sold for $3,660,000 or $556.00 a square foot. on July 10th.
The home has six bedroom, six full and two half bathrooms and is located in the Bunke Hill subdivision on 21,000 square foot lot. The new build was recently completed by Jamestown Estate Homes.
The home has a well-considered floor plan with designer details throughout with a primary down and a guest suite down. The seller describes a Chef’s kitchen featuring Signature Kitchen Suite Appliances with separate a “catering kitchen” that can be accessed through a concealed cabinet door in the kitchen. In addition to the two bedrooms down there are four bedrooms up along with a, game room, media room, and there is a second laundry room located on the second floor. The three-car attached garage has epoxy floors. The home is zoned to Memorial Drive Elementary.
The listing agent was Victoria L. Hawes with 16th Street Realty LLC.
The buyer agent was Michelle Miller with Compass RE Texas, LLC – Memorial.
For more go to https://www.har.com/homedetail/11633-monica-st-houston-tx-77024/3232181
 This week’s high sale was at 3404 Chevy Chase Dr in River Oaks. It sold for $10,000,000 at a massive $1036.00 a square foot. Contributing factors to its price were aplenty, including the location and the over 1/2 lot in Houston’s premier River Oaks Country Club Estates section.
This week’s high sale was at 3404 Chevy Chase Dr in River Oaks. It sold for $10,000,000 at a massive $1036.00 a square foot. Contributing factors to its price were aplenty, including the location and the over 1/2 lot in Houston’s premier River Oaks Country Club Estates section.
The home was built in 1976 and has seven bedrooms, eight full and two half bathrooms. In 2022 Chelse McDermott of Chelsea Interiors, Barry Brown of Brownridge Builders, and Michael Hutchins of Greentouch Design were involved in a major reno with floor-to-ceiling windows and created a seamless indoor-to-outdoor space.
The seller’s notes describe where California modernism meets the welcoming warmth of Houston in a Belgian contemporary estate. The residence was originally designed by Houston legend, SI Morris & built by & for Houston construction mogul Leo Linbeck. The resident reimagination provides natural light & clean lines between indoors and outdoors. The expansive kitchen remodel includes Calico Gold Calcutta marble, Wolf range & ovens, a convection steam oven, and a built-in Wolf espresso machine. The residence includes 2 spacious outdoor covered living areas, a soothing contemporary water feature, luxurious swimming pool/spa, and is surrounded by a wall of nearly 100 soaring Juniper trees.
The listing agent was Alexandra M. Heins with Greenwood King Properties.
The buyers’ agent was Joe Lucia with Douglas Elliman Real Estate.
For more, go to:
https://www.har.com/homedetail/3404-chevy-chase-dr-houston-tx-77019/3101895
HIGH SALE OF THE WEEK – Hunter’s Creek
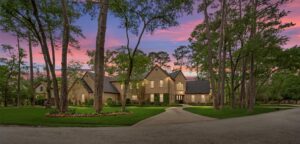 This week’s high sale was at 869 Country Lane in Hunter’s Creek. It sold for $3,342,500 or $507.00 a square foot.
This week’s high sale was at 869 Country Lane in Hunter’s Creek. It sold for $3,342,500 or $507.00 a square foot.
The 6,587 square foot Memorial Villages home has five bedrooms, four full and two half bathrooms on a 30,000 plus square foot lot. There was a new Kohler generator recently installed, along with a new roof in March.
The seller describes the home being nestled on a private street in the heart of Hunter’s Creek. Nestled on a private street with lush foliage and manicured lawns in the heart of Hunter’s Creek. This beautifully maintained home has five bedrooms with spacious and elegant formals. The primary bedroom suite is located on the first floor and overlooks the pool. The first level also includes a two-story formal living room, paneled library, and wet bar off the dining room. There is an island kitchen with custom cabinetry, a built-in Sub-Zero refrigerator/freezer, a Wolf 4-burner gas cooktop, and granite countertops. On the second level, there are four guest bedrooms plus a game room and media room for entertainment. The gorgeous backyard features a resort-style pool with a rock formation waterfall and surrounding gardens.
The home was built in 1991 and was on the market for just eight days before being purchased.
The listing agent is Laura A Mudd with Douglas Elliman.
The buyer’s agent was Rachel Conkling with Compass RE Texas, LLC.
For more, go to https://www.har.com/homedetail/869-country-ln-houston-tx-77024/9741946
HIGH SALE OF THE WEEK – West University
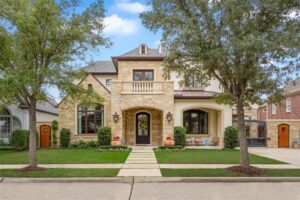 This week’s high sale in Houston was 4224 Villanova St in West University/Southside Area. It sold for $3,385,000 or a respectable $560.00 a square foot.
This week’s high sale in Houston was 4224 Villanova St in West University/Southside Area. It sold for $3,385,000 or a respectable $560.00 a square foot.
The 6,000 plus square foot home has four bedrooms, five full and one-half bathrooms sits on a large lot of over 9,000 square feet in Colonial Terrace.
The seller’s description mentions the home missed no details with no details left out including a includes a full home generator, built-in vault, elevator, and an abundance of storage throughout. There is an oversized garage with epoxied floors and floor-to-ceiling organization. There is a professional chef-worthy kitchen complete with top-of-the-line appliances, quartzite countertops, and book-matched full-height backsplash. Also includes two dishwashers, a full-size Sub-Zero refrigerator and freezer, two refrigerator drawers, a prep sink, and an oversized farmhouse sink. There are walnut hardwood floors throughout. There is a luxurious backyard with a heated pool and spa, an outdoor kitchen, and a wood-burning fireplace with a turfed green space.
The home was built in 2016 and was on the market for fifty days before its purchase.
The listing agent was Margaret Y. Garza with Compass RE Texas, LLC.
The buyer’s agent was Kendyl Maurer-Somer / Weichert, REALTORS-Murray Group
For more go to
https://www.har.com/homedetail/4224-villanova-st-houston-tx-77005/11153237
HIGH SALE OF THE WEEK – West University
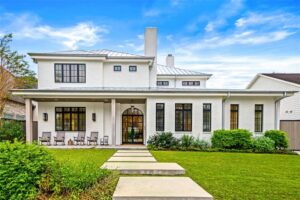 This week’s high sale was 3723 Drake St in West University/Southside Place. Located in the sought after Sunset Terrace it sold for $2,791,000 or $527.00 a square foot. The modern farm house was built in 2016 and has five bedrooms and five full and one half baths on a typical for the neighborhood 5,000 plus square foot.
This week’s high sale was 3723 Drake St in West University/Southside Place. Located in the sought after Sunset Terrace it sold for $2,791,000 or $527.00 a square foot. The modern farm house was built in 2016 and has five bedrooms and five full and one half baths on a typical for the neighborhood 5,000 plus square foot.
Seller notes describe a resplendent modern farmhouse with custom construction designed by Ginger Barber. Highlights of some of the amazing features include shiplap walls, hardwood floors throughout, primary bed on 1st floor, and a private study that could also be another bed on 1st floor. There is a wine room, custom steel doors & windows, and mudroom. There is a gameroom up, along with a dreamy sunroom. There is a finished garage apartment with a kitchenette and elevator shaft. There are three fireplaces in and one outside. Other amenities include a gated double wide driveway + porte cochere, metal lifetime roof, front & back porch, a Control4 AV system, Sub Zero refrigerator and freezer, double ovens, 6 burners and multiple dishwashers.
The listing agent is Laura A. Mayer with Martha Turner Sotheby’s International Realty.
The buyer agent was Marsha E. Loring with Compass RE Texas, LLC
For more go to
https://www.har.com/homedetail/3723-drake-st-houston-tx-77005/3141186
HIGH SALE OF THE WEEK – Rice/Museum District
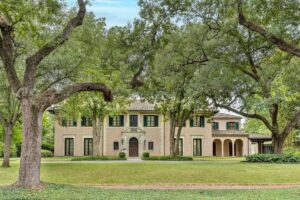 The high sale is at 1515 South Blvd in Rice/ Museum District. It sold for $3,250,000 or a modest $363.00 a square foot, considering the location and size of the lot.
The high sale is at 1515 South Blvd in Rice/ Museum District. It sold for $3,250,000 or a modest $363.00 a square foot, considering the location and size of the lot.
This is the historic Birdsall Briscoe residence built for Burdine Anderson over an acre in 1926. The two-story home has five bedrooms and seven full and one-half bathrooms and is located on one of Houston’s most desirable streets. Seller notes describe the elegant formals throughout the 1st floor with a reception hall with Italian marble floors and beamed, hand-painted ceiling, and a living room with ornate moldings.
The second story offers 4/5 bedrooms with en-suite baths, a primary suite with an enclosed porch, and an upstairs office. According to the seller, great care was taken to restore and protect the home’s original integrity. updates include a roof with reclaimed tiles from Spain, partial electrical, and your own on-site water well for irrigation. Last but not least is the sprawling and immaculate backyard with a saltwater pool and a carriage house.
The listing agent was Colleen Sherwood with Greenwood King Properties.
The buyer’s agent was Rene Sorola with Keller Williams Metropolitan.
For more images and info, go to
https://www.realtor.com/realestateandhomes-detail/1515-South-Blvd_Houston_TX_77006_M79325-91893
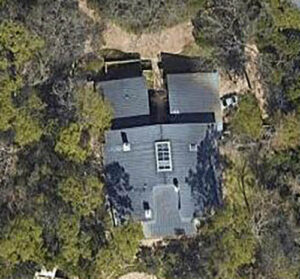 This week’s high sale was at 3 Longbow Lane in Circle Bluff of Memorial Close In. The historic home was built in 1967 and sold for $5,820,000, which comes to $753.00 a square foot. The home has six bedrooms, six full and one-half bathrooms, and sits on 3,3 acres by the Bayou
This week’s high sale was at 3 Longbow Lane in Circle Bluff of Memorial Close In. The historic home was built in 1967 and sold for $5,820,000, which comes to $753.00 a square foot. The home has six bedrooms, six full and one-half bathrooms, and sits on 3,3 acres by the Bayou
This exciting home was built by the architect O’Neil Ford. Ford fused Modernism with New Spain and Colonial Mexico’s architectural idioms, including interior courtyards, overhanging roofs, brick vaults (bóvedas), and arches and carved-wood doors. Antique, one-of-a-kind brick, tile, stone, and masonry elements are sourced in and near Guanajuato and Morelia, Mexico.
Seller notes include a floor plan offering a double-height atrium and an open, second-story gallery beneath an enormous skylight. There are authentic Saltillo tile and mesquite floors; Douglas fir cabinetry, beams, and ceilings; expansive formals and an inviting study with adjoining patios. The family room has double-height windows and a massive smokestack fireplace. There is an open gathering kitchen, a spacious first-floor primary suite with 2 baths, and a dressing room. Also included in this masterpiece is a pool house with a living and dining/bar, deck, two pools, and tiered patios. Extensive Bayou frontage.
The listing Agent: Ruthie N. Porterfield / Martha Turner Sotheby’s International Realty
The buyer’s agent was Andrew Franklin with eXp Realty, LLC
For more, go to https://www.har.com/homedetail/3-longbow-ln-houston-tx-77024/3264704
HIGH SALE OF THE WEEK – River Oaks
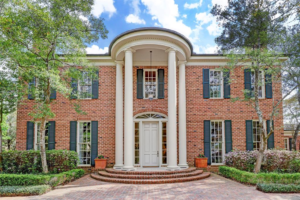 This week’s high sale was located at 3665 Knollwood Street in River Oaks. It sold on for $7,050,000 or a stunning $1091.00 a square foot. The secluded location is arguably the most desired area of River Oaks and Houston.
This week’s high sale was located at 3665 Knollwood Street in River Oaks. It sold on for $7,050,000 or a stunning $1091.00 a square foot. The secluded location is arguably the most desired area of River Oaks and Houston.
The three-story four bedroom, five full, and one-half-bathroom home is an elegant traditional design by Preston Bolton. This epitomizes a River Oaks home with a regal reception room and grand-scale living spaces. The lot is just under an acre of land and boasts a magnificent pool in a serene setting.
Seller notes include a residence with a classic floor plan enhanced by substantial ceiling heights and a paneled Library. There are elegant formalities and a gourmet Island Kitchen with a morning room opening to a screened-in patio overlooking the manicured lawn and pool terrace with water features and spa. There are three guest suites and an elevator installed to the third floor.
There is also a two-bedroom guest cottage with a garage.
The listing agent and buyer’s agent was Laura Sweeney with Compass RE Texas, LLC.
For more info go to
https://www.har.com/homedetail/3665-knollwood-st-houston-tx-77019/3101516
HIGH SALE OF THE WEEK – West University
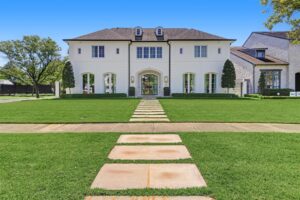 This week’s high sale was at 3763 Garnet Street in Southside Place. It sold for $5,650,000 or a plentiful $736.00 a square foot. As you enter through the massive glass door luxury awaits through the exquisite grand foyer. The contemporary home has five bedrooms, five full and two half bathrooms, and was built in 2015, It has 7,673 square feet on a little over a quarter acre, which is large for West U. The three-story home was on the market for only two days before its purchase.
This week’s high sale was at 3763 Garnet Street in Southside Place. It sold for $5,650,000 or a plentiful $736.00 a square foot. As you enter through the massive glass door luxury awaits through the exquisite grand foyer. The contemporary home has five bedrooms, five full and two half bathrooms, and was built in 2015, It has 7,673 square feet on a little over a quarter acre, which is large for West U. The three-story home was on the market for only two days before its purchase.
The seller notes describe a truly magnificent home that offers the perfect combination of luxury, comfort, and entertainment in a serene setting.
This home is custom designed by acclaimed architect Travis Mattingly, and masterfully crafted by Stonehenge Classic Homes. It is on a prime, corner lot with luxury interior features including 11′ ceilings, an impressive wood-paneled executive study, and a sophisticated dining room with Segreto finishes. The chef’s kitchen has a waterfall island and boasts a complete Sub-Zero/Wolf appliance package. The 2nd floor includes a game room, a dedicated gym, and a primary retreat that features a vaulted ceiling, fireplace, and view overlooking the outdoors. The timeless design continues throughout the incredible outdoor living area, with a fireplace and outdoor kitchen and pool.
The listing agent was Melinda Dawes Ewing with Martha Turner Sotheby’s International Realty.
The buyer’s agent was Nancy Labbat with Houston Realty Group.
For more go to
https://www.har.com/homedetail/3763-garnet-st-houston-tx-77005/7992801
HIGH SALE OF THE WEEK – Hunter’s Creek
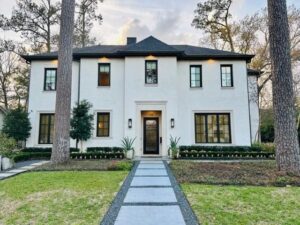 This week’s high sale was at 709 Country Lane in Camelot Woods/Memorial Villages. It sold for $2,900,000 or a tidy $656.00 a square foot. The home’s slurry brick gives it a stucco modern look and more endurance in the Texas heat. The two-story modest 4,400 square feet home was built in 2015 and sits on just under a quarter acre. Merely a hop and skip from Houston Country Club, and in the heart of the Memorial Villages in Hunter’s Creek, this beauty lasted just four days in a slowing market.
This week’s high sale was at 709 Country Lane in Camelot Woods/Memorial Villages. It sold for $2,900,000 or a tidy $656.00 a square foot. The home’s slurry brick gives it a stucco modern look and more endurance in the Texas heat. The two-story modest 4,400 square feet home was built in 2015 and sits on just under a quarter acre. Merely a hop and skip from Houston Country Club, and in the heart of the Memorial Villages in Hunter’s Creek, this beauty lasted just four days in a slowing market.
The five-bedroom four and half-bathroom is zoned to the highly sought-after Memorial High School district.
The seller’s notes mention the cast stone window surrounds and dark divided light Sierra Pacific casement windows. They list a whole home generator, with high-efficiency insulation, lighting, and an HVAC system. There is a designer kitchen that has Thermador appliances, a custom encaustic tile backsplash, quartzite countertops, and a breakfast bar. The backyard has a custom fire pit, outdoor kitchen, and high-end turf installed in 2022.
The listing agent was John R. Prell with Creekview Realty.
The buyer’s agent is Jana Bruce with Compass RE Texas, LLC – Memorial.
For more go to: https://www.har.com/homedetail/709-country-ln-houston-tx-77024/10177706
HIGH SALE OF THE WEEK – River Oaks
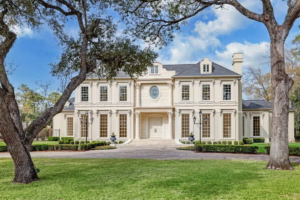 This week’s high sale was at 3920 Inverness Dr in the River Oaks Area. It sold for $10,500,000 or a massive 933.00 a square foot. The French Chateau was built in 1993 and sits on a large prime location measuring 1.71 acres which also contributes to the high sales price.
This week’s high sale was at 3920 Inverness Dr in the River Oaks Area. It sold for $10,500,000 or a massive 933.00 a square foot. The French Chateau was built in 1993 and sits on a large prime location measuring 1.71 acres which also contributes to the high sales price.
The six-bedroom, seven full and two half bathrooms feature a large circular driveway. The massive pool and backyard pavilion provide a beautiful place to relax. The seller notes describe a magnificent, and true masterpiece, nestled in lush, park-like grounds in the heart of the prestigious River Oaks. Located on one of the neighborhood’s most desirable streets, The home is a showcase of timeless elegance, with its classic facade and exquisite details. Inside, the main level is a gracious entertainer’s paradise, with expansive formal living and dining rooms, perfect for hosting large gatherings. The kitchen has ample counter space, including a large island, ideal for meal prep and casual dining. The backyard has a pool house and garage apartment each equipped with a full bathroom.
The listing agent was Mike Mahlstedt with Compass RE Texas LLC.
The buyer’s agent was Walter Bering with Martha Turner Sotheby’s International Realty
For more go to:
https://www.har.com/homedetail/3920-inverness-dr-houston-tx-77019/10702624
HIGH SALE OF THE WEEK – Avalon Place
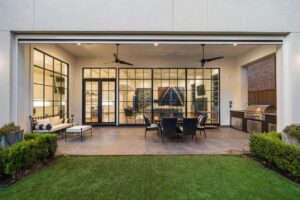 This week’s high sale was 2912 Ella Lee Ln in Avalon Place. The purchase price was finalized at $4,383,305 or a respectable $620.00 a square foot.
This week’s high sale was 2912 Ella Lee Ln in Avalon Place. The purchase price was finalized at $4,383,305 or a respectable $620.00 a square foot.
The contemporary modern design built in 2017 has five bedrooms, five full and two half bathrooms, and Is just over 7,000 square feet. The contemporary modern design sits on a beautiful 1/4 acre lot just west of Kirby Drive in the River Oaks area. Special touches include white oak and porcelain floors and a living area anchored by the Anthracite marble fireplace.
Seller notes tell us the home is guaranteed to impress, with an exceptional blend of modern elegance with grand entertaining spaces and sophisticated features. There is the climate-controlled wine room, and details that elevate the living experience include coffered ceilings, and a wall of windows that flood the space with natural light. The kitchen is fitted with professional-grade appliances and an Italian marble island with waterfall edges, ideal for culinary creations. The primary suite and bath retreat features a fireplace, seating area, and separate closets, The bathroom has Carrara marble counters a barrel vault ceiling, with a soaking tub. There is a study and a guest suite complete with a kitchenette, all providing ample space for entertaining. The backyard is a verdant oasis, landscaped including turf and an expensive outdoor kitchen.
The listing agent was Lisa A Rimmer-Iglesias of Keller Williams Realty Memorial.
The buyer’s agent was Patrick Banks with Coldwell Banker Realty.
For more go to:
https://www.har.com/homedetail/2912-ella-lee-ln-houston-tx-77019/10377954
HIGH SALE OF THE WEEK – River Oaks
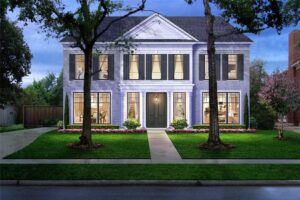 The sale of the week was at 3452 Elle Lee Lane in the River Oaks Area. The Layne Kelly and JD Bartell architecture and construction team‘s new build in River Oaks sold for $8,035,913 or an eye-popping $905.00 a square foot. The average price per square sold in the River Oaks subdivision is close to $700.00. The 8,878 square foot home has five bedrooms, six full and two half bathrooms. The Modern Contemporary home fits beautifully in the neighborhood on its 12,000-acre lot in the covetedSt. John’s quadrant
The sale of the week was at 3452 Elle Lee Lane in the River Oaks Area. The Layne Kelly and JD Bartell architecture and construction team‘s new build in River Oaks sold for $8,035,913 or an eye-popping $905.00 a square foot. The average price per square sold in the River Oaks subdivision is close to $700.00. The 8,878 square foot home has five bedrooms, six full and two half bathrooms. The Modern Contemporary home fits beautifully in the neighborhood on its 12,000-acre lot in the covetedSt. John’s quadrant
The seller describes the home as one of the finest new build locations in all of River Oaks. It is situated just several homes from Ella Lee Park. Other property highlights contributing to its monumental price even for a River Oaks home 8,878 sqft are the large pool with turfed lawn, an oversized 3-car garage with height for lifts, an elevator to all three floors, and a massive primary “wing” with dual primary baths and closets. Also listed by the seller is the ultra high-end L’Atelier Paris range with a custom hood and coordinating L’Atelier Paris paneled Gaggenau appliance suite. The incredible outdoor patio space includes a large summer kitchen.
The home was on the market for 91 days before it was purchased.
The listing agent was David A Gross of Douglas Elliman.
The buyer’s agent was Kellie Geitner of Martha Turner Sotheby’s.
For more go to https://www.har.com/homedetail/3452-ella-lee-ln-houston-tx-77027/7989454
HIGH SALE OF THE WEEK – Memorial Villages
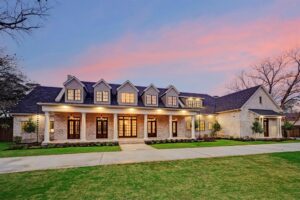 This week’s high sale was 4 Tokeneke Trail in Piney Point Village of Memorial Villages. It sold for $7,000,000 or a substantial $690.00 a square foot.
This week’s high sale was 4 Tokeneke Trail in Piney Point Village of Memorial Villages. It sold for $7,000,000 or a substantial $690.00 a square foot.
Contributing to its appeal and high price are a brand new build of five bedroom, five full and thee half bathrooms and a home that stretches to over 10,000 square feet of living space.
Also the land is on a cul-de-sac and is over three quarters of an acre of land.
Take a look at the pictures if you enjoy an island open kitchen and large closets.
This home was built by Metropolitan Custom Homes and enhanced with designer selections.
Seller’s notes describe a home with grand-scale living spaces well-equipped for entertaining. There is a retractable walls of glass for seamless indoor and outdoor enjoyment. There is an elegant entry with a Butler’s Bar with wine vault. There is a huge gourmet Kitchen with informal dining and adjacent catering corridor with walk-in cooler. The owners retreat is down with sitting room, beverage center, luxurious bath and designated dressing rooms. There is also a guest suite down. There are three guest suites up and a game room . The huge yard features a loggia with summer kitchen and outdoor fireplace overlooks a serene swimming pool and spa and a sizable lawn beyond. other amenities include an elevator, two Staircases a home generator, and a large circular driveway leads to a gated motor court and four-car garage.
The listing agent was Laura Sweeney with Compass RE Texas LLC.
The buyer agent was Pama Abercombie with Greenwood King Properties.
For more on this property go to: https://www.har.com/homedetail/4-tokeneke-trl-houston-tx-77024/11869915
HIGH SALE OF THE WEEK – Memorial Villages
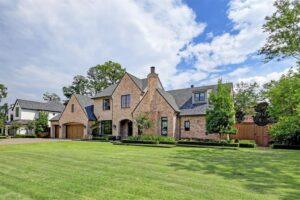 This week’s high sale was 11709 Fidelia Ct in the Mayerling subdivision of Memorial Villages. The home is 7,371 square feet and is one of 29 in the neighborhood. This and other homes around have around quarter acre lots. This home was built in 2019 by Richard Price Custom Homes and was on the market for just 19 days before being purchased. The final sales price was $3,700,000 or $502.00 a square foot. The modern English Tudor-like home has six bedrooms, six full and two half bathrooms, and has over 7662 square feet
This week’s high sale was 11709 Fidelia Ct in the Mayerling subdivision of Memorial Villages. The home is 7,371 square feet and is one of 29 in the neighborhood. This and other homes around have around quarter acre lots. This home was built in 2019 by Richard Price Custom Homes and was on the market for just 19 days before being purchased. The final sales price was $3,700,000 or $502.00 a square foot. The modern English Tudor-like home has six bedrooms, six full and two half bathrooms, and has over 7662 square feet
The seller describes a spectacular recent build in Bunker Hill offering the latest in efficiency, design & finishes. There is European Oak flooring, marble, stone, elevator capable, plaster walls, and reclaimed beams with clean lines. There is expertly chosen lighting by designer Tami Owen. The entry leads to an expansive kitchen and family room with a fireplace, backyard, and pool views. The kitchen is designed for the at-home chef with a Taj Mahal quartzite working island and countertops, The wet bar and wine storage are conveniently nestled between the kitchen. The family and dining rooms offer elegant entertaining options. There is a large primary suite and marble-clad bathroom on the first floor in addition to a guest suite. The home is equipped with a generator and all en-suite bathrooms.
The listing agent is Kellie M. Geitner with Martha Turner Sotheby’s International.
The buyer’s agent was Sharon Ballas with Greenwood King Properties.
For more, go to https://www.har.com/homedetail/11709-fidelia-ct-houston-tx-77024/3223751
HIGH SALE OF THE WEEK – Tanglewood
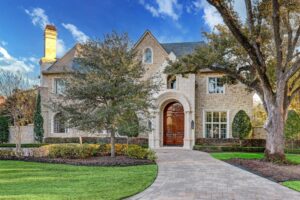 This week’s high sale was 5609 Lynbrook in Tanglewood. The 10,203 square foot French Normandy was custom-built by Irag Taghi Custom Homes and designed by Robert Dame. The five-bedroom, five full, and three-half-bath home built in 2011 sold for $4,200,000 or $412.00 a square foot. It was on the market barely a week or 7 days before being purchased.
This week’s high sale was 5609 Lynbrook in Tanglewood. The 10,203 square foot French Normandy was custom-built by Irag Taghi Custom Homes and designed by Robert Dame. The five-bedroom, five full, and three-half-bath home built in 2011 sold for $4,200,000 or $412.00 a square foot. It was on the market barely a week or 7 days before being purchased.
The seller describes a home located in the heart of Tanglewood on an expansive 1/2 acre lot. The design includes a 13′ foyer and seamless connectivity to the main staircase, library, & formal dining/living areas. The home is thoughtfully conceived for intimate gatherings with Venetian plaster walls and plenty of amenities, including a gourmet kitchen, and a great room with gorgeous French oak and limestone flooring. Other amenities include a butler’s pantry, a temperature-controlled wine room, and a catering kitchen. The primary bedroom and bath are ideally situated on the first floor. The second staircase or three-floor elevator leads you to 4 en-suite bedrooms, a game room and an open office area. The outdoor space has a summer kitchen and fireplace overlooking the pool & spa. Additional features: 3-car garage, two laundry rooms (1st & 2nd floor), a generator, smart home system, and more.
The listing agent was Mike R. Mahlstedt with Compass RE Texas, LLC and the buyers agent was Chase Robinson with Happen Houston.
For more, go to https://www.har.com/homedetail/5609-lynbrook-dr-houston-tx-77056/11684736
HIGH SALE OF THE WEEK – River Oaks
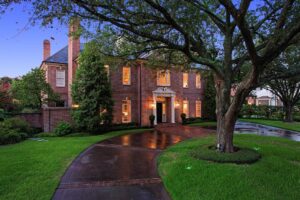
This week’s high sale is a three-story Georgian Colonial Home in Houston’s most expensive neighborhood and represented by two of Houston’s high-powered residential real estate agents, Walter Bering and Mike Mahlstedt. The River Oaks mansion checks in at just over 10,000 square feet and is on a prime lot of over 22,500 feet. The home is located at 3320 Chevy Chase Dr in the River Oaks Country Club Estate, and the purchase price was
a tidy $6,150,000, which comes to $597.00 a square foot. The home has six bedrooms, seven full and three half bathrooms, and was built in 1989. More recently, the kitchen and living area was remodeled by Dillon Kyle to create a more open living concept.
The seller Describes a home that blends symmetrical architectural elements with nuances of a more modern era floor plan and lifestyle. The home begins with an Inviting entry area with fanlight transom and a swans neck pediment over the front door. The home is richly appointed with stenciled hardwood floors in the foyer, elegant moldings throughout, a graceful descending staircase, and 12′ ceilings in the main living areas. There is a walk-in wet bar between the living room and the back library room which offers access to a climate-controlled wine room. The sunroom has pairs of French doors that open to the backyard patio and pool area. There are four or five bedrooms plus a two-bedroom apartment or quarters upstairs. There is a third-floor game room and media room and an elevator going to all three floors. Last but not least is the backyard with green space, a slate patio, a pool, and outdoor dining areas.
The home was on the market for 155 days before its purchase.
The listing agent was Walter Bering with Martha Turner Sotheby’s International Realty.
And the buyer’s agent was Mike Mahlstedt with Compass RE Texas, LLC.
For more, go to
https://www.har.com/homedetail/3320-chevy-chase-dr-houston-tx-77019/3101932
HIGH SALE OF THE WEEK – Memorial Villages
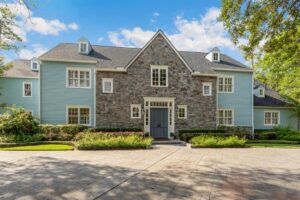 This week’s high sale was at 621 Piney Point Rd in Memorial Villages. It sold for $3,950,000 or $427.00 a square foot. This gated enclave has a long driveway leading to the New England-style home with 9,200 plus square feet and over an acre of land. The home has five bedrooms, five full and four half bathrooms, and was built in 1995.
This week’s high sale was at 621 Piney Point Rd in Memorial Villages. It sold for $3,950,000 or $427.00 a square foot. This gated enclave has a long driveway leading to the New England-style home with 9,200 plus square feet and over an acre of land. The home has five bedrooms, five full and four half bathrooms, and was built in 1995.
The seller describes the home as a serene, private atmosphere with fantastic features. The long private driveway leads to two circle driveways, up to a porte-cochère and a detached three-car garage. The recently updated home is a hidden gem and is set back from the street. There is a grand front entry and high ceilings with stunning wide plank and gorgeous heart pine flooring throughout the first floor. The updated open-concept kitchen has a large island that opens to the family room overlooking the lush backyard with an oversized saltwater pool and fountains. The updated primary retreat was taken to the studs and is elegant and modern. There are four additional bedrooms upstairs. Located in the heart of Piney Point, the home was on the market 94 days before being purchased.
The listing agent was Dana M Johnson with Compass RE Texas, LLC.
The buyer’s agent was Casey Charles with Del Monte Realty.
For more, go to https://www.har.com/homedetail/621-piney-point-rd-houston-tx-77024/8633683
HIGH SALE OF THE WEEK – River Oaks
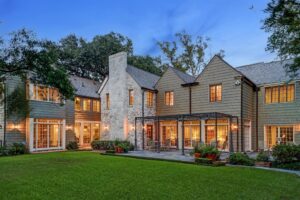 This week’s high sale was 1558 Kirby Dr. It sold for $5,650,000 or a mind-blowing $916.00 a square foot! The classic English manor home was built in 1934 and has had just two previous owners.
This week’s high sale was 1558 Kirby Dr. It sold for $5,650,000 or a mind-blowing $916.00 a square foot! The classic English manor home was built in 1934 and has had just two previous owners.
The 6,100 square foot home has a cellar and two stories plus an apartment over the three-car garage. The home has expansive terraces overlooking a stunning pool and a playhouse for kids and comes with four bedrooms and four full and one-half bathrooms on a 1/2 acre.
The seller’s description of the home includes private gates within a handsome garden and backing to Lazy Lane. It is an exceptional example of early River Oaks design and demonstrates the aspiration to put craftsmanship on show and display the quality of functional design and materials. Clad in white-washed red brick with a roof of wallaba wood shingles, the home’s first floor is designed to provide useful and beautiful rooms, including the recently remodeled kitchen, breakfast room and family room, cypress-paneled study with wet bar, formals, sunroom and even a delicious little music room with velvet-covered walls. All the principal bedrooms are located on the second floor, along with two extra rooms.
The listing agent was Cameron D Ansari with Greenwood King Properties
The buyer’s agent was Laura Sweeney with Compass RE Texas, LLC
For more justification of this spectacular selling price view the home at
https://www.har.com/homedetail/1558-kirby-dr-houston-tx-77019/3103358
HIGH SALE OF THE WEEK – Pine Shadows
Classic Build in Pine Shadows, Takes Top Spot
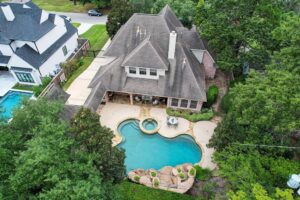
This week’s high sale was at 5309 Pine Forest Rd in Pine Shadows, located in the Tanglewood Area. The classic brick home had one previous owner who had the home custom-built in 1997. It was for sale for 73 days before selling for $2,000,000 or $407.00 a square foot. The five-bedroom, four full and one-half bath is on a tree-lined street and has just under 5,000 square feet of living space on a 14,000-plus acre lot.
Other sellers’ notes describe a timeless design in the coveted Pine Shadows. The exceptional curb appeal sets the tone for this well-maintained residence, elegantly framed by mature oaks and featuring a resort-style pool and spa with cascading waterfalls. There are elegant dining and living formals, a capacious wood-paneled study with a wine room. The home is perfect for everyday living and entertaining, with a bright first-floor primary suite with a classic travertine spa-like bath. The inviting kitchen with updates opens to the family room and wet bar, all viewing the pool and lush landscaping. A covered veranda overlooks the backyard oasis, with multiple entertaining spaces and an outdoor grill. Other amenities include a bonus garage apt, outdoor half bath, and the double wide and extra long driveway.
The listing agent was Gordana Vickers with Compass RE Texas LLC.
The buyer’s agent was Susan Magee with Martha Turner Sotheby’s International Realty.
For more, go to :
https://www.har.com/homedetail/5309-pine-forest-rd-houston-tx-77056/9392412
HIGH SALE OF THE WEEK – Memorial Villages
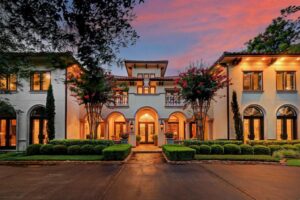 The high sale this week is 11318 Jamestown Rd in the center of Piney Point of the Memorial Villages. It sold for $3,310,000 or a modest $303.00 a square foot.
The high sale this week is 11318 Jamestown Rd in the center of Piney Point of the Memorial Villages. It sold for $3,310,000 or a modest $303.00 a square foot.
The Mediterranean-style home with seven bedrooms, seven full and 2 half bathroom home was built in 2005. The two-story home sits on nearly an acre of wooded land and features a beautiful summer kitchen and heated swimming pool.
The seller describes a soaring two-story entry with travertine floors, an impressive staircase, and incredible views of the backyard. There is a pacious family with soaring ceilings, a fireplace, and a wall of glass overlooking the swimming pool. There is a gourmet kitchen with large island seating, a Thermador range and double ovens, beamed ceilings, marble counters, and an opening to the spacious family room with a fireplace. Other amenities include a refrigerated wine room and bar area perfect for entertaining. The impressive primary bedroom is located downstairs with a fireplace, sitting area, breakfast bar, exercise room, two large walk-in closets, and a marble bathroom with a large shower and whirlpool tub.
The home was listed for 65 days before being purchased.
The listing agent was Cynthia Bigelow with Martha Turner Sotheby’s International Realty.
The buyer’s agent was Dillon Loren with Keller Williams Metropolitan
For more, go to:
https://www.har.com/homedetail/11318-jamestown-rd-houston-tx-77024/7785951?sid=7266955&cid=DMY
HIGH SALE OF THE WEEK – Tanglewood
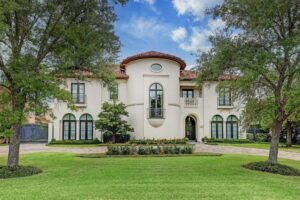 This week’s high sale is at 5314 Doliver in the Tanglewood area. It sold for $3,600,000 or a tidy $445.00 a square foot. The home was designed by veteran custom builder Iraj Taghi and features five bedrooms, five full and two half bathrooms in just over 8,000 square feet. The grand foyer, with its exquisite crystal chandelier and soaring ceilings, impress from the start. The three-story home sits on just over 20,000 square feet and, from many rooms, overlooks the private gounds with a sophisticated and understated pool.
This week’s high sale is at 5314 Doliver in the Tanglewood area. It sold for $3,600,000 or a tidy $445.00 a square foot. The home was designed by veteran custom builder Iraj Taghi and features five bedrooms, five full and two half bathrooms in just over 8,000 square feet. The grand foyer, with its exquisite crystal chandelier and soaring ceilings, impress from the start. The three-story home sits on just over 20,000 square feet and, from many rooms, overlooks the private gounds with a sophisticated and understated pool.
Sellers describe a custom-built masterpiece with personal selections chosen by the owners. There is an elevator to all three floors, guest quarters, a generator, a wine cellar, and surround sound. The home highlights sophistication and luxury with seamlessly integrated formal and informal living spaces and the incredible stairwell showcasing the Juliet balcony. The chef’s kitchen is complete with an oversized marble island, separate refrigerator & freezer, innovative storage solutions, & Wolf double oven. A designated catering kitchen is tucked away and features a Bosch gas range and prep space, perfect for entertaining. The expansive primary suite offers a private balcony and thoughtfully designed bath featuring a claw tub, separate water closets, and two walk-in closets. The guest bedrooms feature private ensuite baths and generous closet space.
The home was built in 2012 and was listed on the market 134 days before its purchase.
The listing Agent was Holley D. Madden of Compass RE Texas, LLC.
The buyer’s agent was Michael Afshari with Compass RE Texas, LLC.
For more go to https://www.har.com/homedetail/5314-doliver-dr-houston-tx-77056/3184094
HIGH SALE OF THE WEEK – Memorial Villages
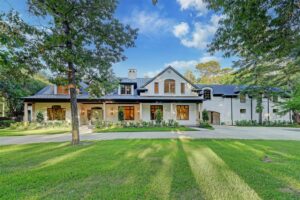 The high sale in Houston was 402 Timberwilde Ln in Hunters Creek Village of the Memorial Villages.
The high sale in Houston was 402 Timberwilde Ln in Hunters Creek Village of the Memorial Villages.
The home sold for 9,350,000 or a tidy $828. 00 a square foot. Built in 1995, the home was “reimagined” with extensive updates in 2022.
The six-bedroom six, full and two half-bathroom home is on a premiere block in the Villages and spans nearly two and a half acres, and measures 11,290 of living space.
Seller notes describe this iconic estate as nothing short of a masterpiece. The residence was extensively reimagined in 2022 to create a timeless marvel that showcases views of a manicured 2.5-acre parcel from every vantage of the home. There are warm and sophisticated interiors garnished with 100+-year-old beams, wide plank European Oak flooring, diamond plaster walls, and curated marble accents. The home was designed for entertaining with light-infused living spaces, and an alluring chef’s kitchen with an elongated marble island. The great room has a marble bar opening to the exterior living spaces and a handsome study with a fireplace. Other amenities include a separate caterer’s kitchen, a tennis court, and five guest suites.
The listing agent was Michael Afshari with Compass RE Texas.
The buyer’s agent was Jacqueline Kneese, also with Compass RE Texas.
For more go to www.har.com/31655000.
HIGH SALE OF THE WEEK – Sugar Land
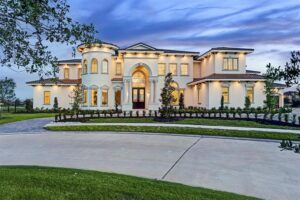 This week’s high sale was just outside of Houston at 27 Riverstone Dr in Sugar Land. It sold for $6,150,000 or $397.00 a square foot.
This week’s high sale was just outside of Houston at 27 Riverstone Dr in Sugar Land. It sold for $6,150,000 or $397.00 a square foot.
This private enclave in an exclusive gated community in Riverstone clocks in with eight bedrooms, seven full and two half bathrooms, and a six-car garage. The home is a stunning design built by Ashton Gray Homes
The seller notes describe a magnificent front elevation with tile roof, dramatic foyer and two grand staircases, soaring ceilings, custom chandeliers, and wall of windows to let in the spectacular views of Lake Riverstone. The incredible kitchen has custom cabinets, two islands, quartz counters, and high-end appliances plus a second catering kitchen. There are three master suites with two masters downstairs.
There is a luxurious spa-like master bath & closets plus huge walk out balconies and patios. wet bars, wine rooms, just a few of the many amenities.
The listing Agent: Sammy Younis – RE/Max Southwest.
The buyer was a non MLS agent.
For more go to https://www.har.com/homedetail/27-riverstone-island-dr-sugar-land-tx-77479/13157541













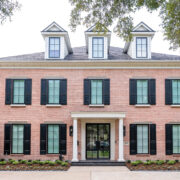

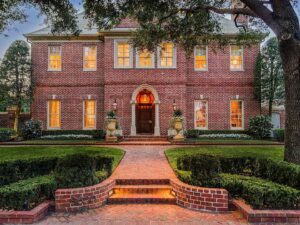 High Sale of the Week – Memorial Close-In
High Sale of the Week – Memorial Close-In